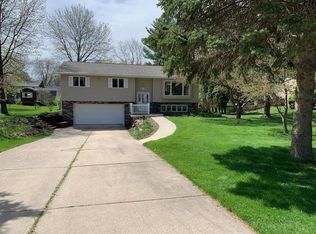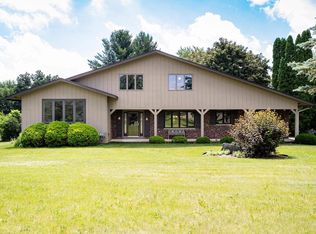Closed
$613,000
7808 Westman Way, Middleton, WI 53562
4beds
2,285sqft
Single Family Residence
Built in 1975
0.55 Acres Lot
$624,000 Zestimate®
$268/sqft
$3,110 Estimated rent
Home value
$624,000
$587,000 - $661,000
$3,110/mo
Zestimate® history
Loading...
Owner options
Explore your selling options
What's special
Middleton schools & low Town of Middleton taxes! Wonderful 4-bedroom, 2.5-bath home has been cared for by the same owners for the past 38 years. Over .5 acre lot in the coveted Enchanted Valley Neighborhood features beautiful landscaping around the entire yard, a heated workshop w/storage & large garden. Kitchen boasts granite counters, SS appliances & gas range. Formal dining features bay window & flows into the living rm. Family rm w/cozy gas fireplace opens to a maintenance-free deck & patio w/covered entertaining area. Large primary suite includes a walk-in closet & private full bath. Finished LL offers a rec rm w/egress window, bar area w/addt?l seating area & unfinished area for storage. Addt?l laundry hookups on main floor. Spacious two car attached garage features epoxy flooring.
Zillow last checked: 8 hours ago
Listing updated: October 01, 2025 at 09:56am
Listed by:
Luke Bruckner 608-445-9852,
Bunbury & Assoc, REALTORS
Bought with:
Gabriell Hamele
Source: WIREX MLS,MLS#: 2006870 Originating MLS: South Central Wisconsin MLS
Originating MLS: South Central Wisconsin MLS
Facts & features
Interior
Bedrooms & bathrooms
- Bedrooms: 4
- Bathrooms: 3
- Full bathrooms: 2
- 1/2 bathrooms: 1
Primary bedroom
- Level: Upper
- Area: 168
- Dimensions: 14 x 12
Bedroom 2
- Level: Upper
- Area: 168
- Dimensions: 14 x 12
Bedroom 3
- Level: Upper
- Area: 108
- Dimensions: 12 x 9
Bedroom 4
- Level: Upper
- Area: 108
- Dimensions: 12 x 9
Bathroom
- Features: At least 1 Tub, Master Bedroom Bath: Full, Master Bedroom Bath
Dining room
- Level: Main
- Area: 120
- Dimensions: 12 x 10
Family room
- Level: Main
- Area: 221
- Dimensions: 17 x 13
Kitchen
- Level: Main
- Area: 120
- Dimensions: 12 x 10
Living room
- Level: Main
- Area: 204
- Dimensions: 17 x 12
Heating
- Natural Gas, Forced Air
Cooling
- Central Air
Appliances
- Included: Range/Oven, Refrigerator, Dishwasher, Microwave, Disposal, Washer, Dryer, Water Softener
Features
- Walk-In Closet(s), Breakfast Bar
- Flooring: Wood or Sim.Wood Floors
- Basement: Full,Exposed,Full Size Windows,Finished,Sump Pump,Concrete
Interior area
- Total structure area: 2,285
- Total interior livable area: 2,285 sqft
- Finished area above ground: 1,882
- Finished area below ground: 403
Property
Parking
- Total spaces: 2
- Parking features: 2 Car, Attached
- Attached garage spaces: 2
Features
- Levels: Two
- Stories: 2
- Patio & porch: Deck, Patio
Lot
- Size: 0.55 Acres
- Features: Wooded
Details
- Additional structures: Storage
- Parcel number: 070806203530
- Zoning: RES
- Special conditions: Arms Length
Construction
Type & style
- Home type: SingleFamily
- Architectural style: Colonial
- Property subtype: Single Family Residence
Materials
- Aluminum/Steel
Condition
- 21+ Years
- New construction: No
- Year built: 1975
Utilities & green energy
- Sewer: Septic Tank
- Water: Shared Well
Community & neighborhood
Location
- Region: Middleton
- Subdivision: Enchanted Valley
- Municipality: Middleton
Price history
| Date | Event | Price |
|---|---|---|
| 9/30/2025 | Sold | $613,000-3.4%$268/sqft |
Source: | ||
| 9/1/2025 | Pending sale | $634,900$278/sqft |
Source: | ||
| 8/26/2025 | Price change | $634,900-2.3%$278/sqft |
Source: | ||
| 8/20/2025 | Listed for sale | $649,900$284/sqft |
Source: | ||
Public tax history
| Year | Property taxes | Tax assessment |
|---|---|---|
| 2024 | $5,390 +3.9% | $341,200 |
| 2023 | $5,186 +0.7% | $341,200 |
| 2022 | $5,150 +2% | $341,200 |
Find assessor info on the county website
Neighborhood: 53562
Nearby schools
GreatSchools rating
- 6/10Sunset Ridge Elementary SchoolGrades: PK-4Distance: 0.5 mi
- 8/10Glacier Creek Middle SchoolGrades: 5-8Distance: 2.2 mi
- 9/10Middleton High SchoolGrades: 9-12Distance: 4.5 mi
Schools provided by the listing agent
- Elementary: Sunset Ridge
- Middle: Kromrey
- High: Middleton
- District: Middleton-Cross Plains
Source: WIREX MLS. This data may not be complete. We recommend contacting the local school district to confirm school assignments for this home.
Get pre-qualified for a loan
At Zillow Home Loans, we can pre-qualify you in as little as 5 minutes with no impact to your credit score.An equal housing lender. NMLS #10287.
Sell for more on Zillow
Get a Zillow Showcase℠ listing at no additional cost and you could sell for .
$624,000
2% more+$12,480
With Zillow Showcase(estimated)$636,480

