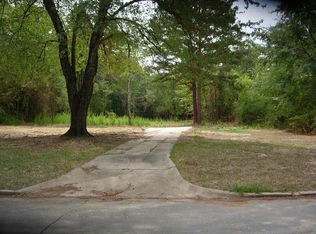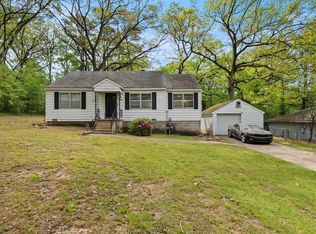Nice home on a large lot on a quiet street in the Western Hills Neighborhood. 3 Bedrooms, office space, Sunroom, Original hardwood floors in main living areas. The assessor square footage doesn't include the sunroom which has its own heating and cooling separate from the rest of the home. Check out the self guided virtual tour! This one won't last long!
This property is off market, which means it's not currently listed for sale or rent on Zillow. This may be different from what's available on other websites or public sources.


