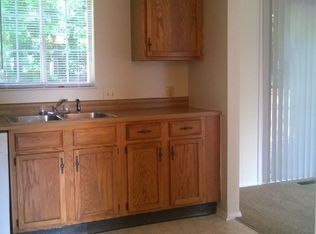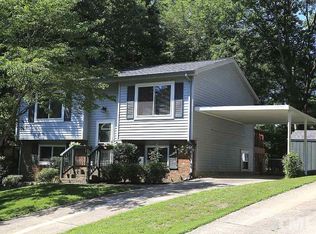Sold for $288,000
$288,000
7809 Kitty Ln, Raleigh, NC 27615
3beds
1,206sqft
Single Family Residence, Residential
Built in 1983
10,454.4 Square Feet Lot
$301,800 Zestimate®
$239/sqft
$1,811 Estimated rent
Home value
$301,800
$287,000 - $317,000
$1,811/mo
Zestimate® history
Loading...
Owner options
Explore your selling options
What's special
DEAL ALERT: Incredible Opportunity in Midtowne Raleigh! Calling all investors and savvy homebuyers! With all new flooring (LVP, Vinyl & Carpet), and no HOA this split-level, 3-bedroom single family home is offered at an amazing price point and is located on a quiet cul-de-sac in one of Raleigh's most desirable areas. Bring your vision to life and transform this property into a modern masterpiece or potentially a lucrative rental. The split-level floor plan provides a sense of separation and privacy, with distinct areas for living and entertaining. The lot, nestled in a quiet cul-de-sac, offers a serene retreat from the city's bustle. This home's value is truly in its unbeatable location. Enjoy the convenience of living minutes from some of Raleigh's best restaurants, shopping, and entertainment. Commuting is a breeze with easy access to I-540, providing a direct route to RTP and the RDU Airport. With incredible potential and a fantastic location, this property is a rare find. Don't miss out on this opportunity to own a piece of prime Raleigh real estate at an amazing price. Schedule your showing today and explore the possibilities!
Zillow last checked: 8 hours ago
Listing updated: October 29, 2025 at 04:08pm
Listed by:
Mike Golden 919-270-4345,
Golden Realty
Bought with:
Krista Beattie, 295942
eXp Realty, LLC - C
Source: Doorify MLS,MLS#: 10117623
Facts & features
Interior
Bedrooms & bathrooms
- Bedrooms: 3
- Bathrooms: 2
- Full bathrooms: 1
- 1/2 bathrooms: 1
Heating
- Forced Air, Heat Pump
Cooling
- Central Air
Appliances
- Included: Dishwasher, Electric Range, Refrigerator
- Laundry: Lower Level
Features
- Kitchen/Dining Room Combination, Laminate Counters
- Flooring: Carpet, Combination, Vinyl
- Basement: Heated, Partially Finished, Workshop
- Has fireplace: No
- Common walls with other units/homes: No Common Walls
Interior area
- Total structure area: 1,206
- Total interior livable area: 1,206 sqft
- Finished area above ground: 953
- Finished area below ground: 253
Property
Parking
- Parking features: Driveway, No Garage, Off Street, Parking Pad
Features
- Levels: Multi/Split
- Stories: 1
- Patio & porch: Deck
- Pool features: None
- Has view: Yes
- View description: None
Lot
- Size: 10,454 sqft
- Features: Cul-De-Sac
Details
- Parcel number: 1707577177
- Special conditions: Standard
Construction
Type & style
- Home type: SingleFamily
- Architectural style: Transitional
- Property subtype: Single Family Residence, Residential
Materials
- Vinyl Siding
- Foundation: Combination
- Roof: Shingle
Condition
- New construction: No
- Year built: 1983
Utilities & green energy
- Sewer: Public Sewer
- Water: Public
- Utilities for property: Cable Available, Electricity Connected, Sewer Connected, Water Connected
Community & neighborhood
Community
- Community features: None
Location
- Region: Raleigh
- Subdivision: Crown Oaks
Other
Other facts
- Road surface type: Paved
Price history
| Date | Event | Price |
|---|---|---|
| 10/29/2025 | Sold | $288,000-7.1%$239/sqft |
Source: | ||
| 10/22/2025 | Pending sale | $309,900$257/sqft |
Source: | ||
| 9/18/2025 | Price change | $309,900+3.3%$257/sqft |
Source: | ||
| 8/22/2025 | Listed for sale | $299,900+172.6%$249/sqft |
Source: | ||
| 7/15/2020 | Listing removed | $1,295$1/sqft |
Source: Golden Realty & Management #2329470 Report a problem | ||
Public tax history
| Year | Property taxes | Tax assessment |
|---|---|---|
| 2025 | $2,958 +0.4% | $336,915 |
| 2024 | $2,946 +55.6% | $336,915 +96% |
| 2023 | $1,894 +7.6% | $171,887 |
Find assessor info on the county website
Neighborhood: North Raleigh
Nearby schools
GreatSchools rating
- 7/10North Ridge ElementaryGrades: PK-5Distance: 1.2 mi
- 8/10West Millbrook MiddleGrades: 6-8Distance: 0.9 mi
- 6/10Sanderson HighGrades: 9-12Distance: 1.7 mi
Schools provided by the listing agent
- Elementary: Wake County Schools
- Middle: Wake County Schools
- High: Wake County Schools
Source: Doorify MLS. This data may not be complete. We recommend contacting the local school district to confirm school assignments for this home.
Get a cash offer in 3 minutes
Find out how much your home could sell for in as little as 3 minutes with a no-obligation cash offer.
Estimated market value$301,800
Get a cash offer in 3 minutes
Find out how much your home could sell for in as little as 3 minutes with a no-obligation cash offer.
Estimated market value
$301,800

