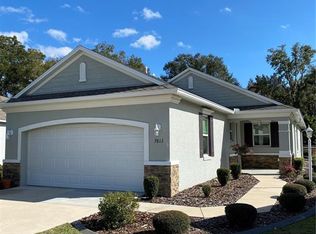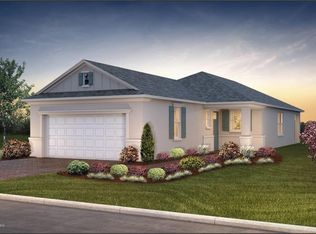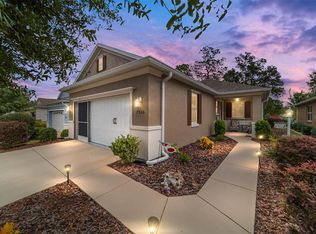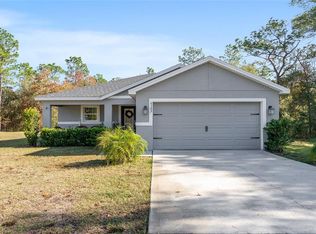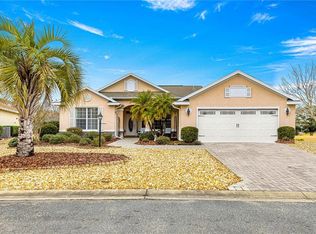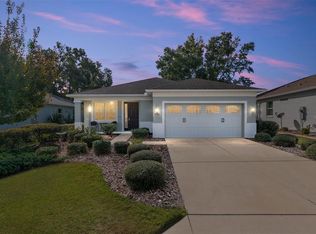This well cared for 6 year old, 1465 sq ft 3-bedroom, 2-bathroom, 2 car garage home with newer everything, is located in Indigo East in the premier 55+ active adult community of On Top of the World, a gated community that offers an exceptional lifestyle for it's discerning residents. Nestled in SW Ocala, the homeowners in this well established community enjoy fabulous amenities including 3 stunning 18 hole golf courses, restaurants, pools tennis, pickleball courts, clubhouses, steam rooms, saunas, fitness centers with personal trainers. Lets not forget the theater, concerts, parties, dances and 175 plus resident run clubs. More than enough ensuring that you will always have something to do. This stunning smart home has every possible upgrade that was available. Granite counter tops and the beautifully stained cabinets in the large kitchen just say elegance. This one is a must see.
For sale
Price cut: $10K (1/2)
$265,000
7809 SW 86th Loop, Ocala, FL 34476
3beds
1,465sqft
Est.:
Single Family Residence
Built in 2019
6,098 Square Feet Lot
$261,200 Zestimate®
$181/sqft
$244/mo HOA
What's special
Granite counter topsLarge kitchenBeautifully stained cabinets
- 182 days |
- 623 |
- 24 |
Zillow last checked: 8 hours ago
Listing updated: January 02, 2026 at 05:32am
Listing Provided by:
David Culbreth 352-322-2105,
INVICTUS REAL ESTATE LLC 352-619-4466
Source: Stellar MLS,MLS#: OM705717 Originating MLS: Ocala - Marion
Originating MLS: Ocala - Marion

Tour with a local agent
Facts & features
Interior
Bedrooms & bathrooms
- Bedrooms: 3
- Bathrooms: 2
- Full bathrooms: 2
Primary bedroom
- Features: Walk-In Closet(s)
- Level: First
- Area: 195.36 Square Feet
- Dimensions: 14.8x13.2
Bedroom 2
- Features: Built-in Closet
- Level: First
- Area: 114.13 Square Feet
- Dimensions: 11.3x10.1
Bedroom 3
- Features: Built-in Closet
- Level: First
- Area: 110.25 Square Feet
- Dimensions: 10.5x10.5
Kitchen
- Level: First
- Area: 136.4 Square Feet
- Dimensions: 12.4x11
Living room
- Level: First
- Area: 303.75 Square Feet
- Dimensions: 22.5x13.5
Heating
- Heat Pump
Cooling
- Central Air
Appliances
- Included: Cooktop, Dishwasher, Disposal, Dryer, Microwave, Range, Refrigerator, Washer
- Laundry: Inside, Laundry Room
Features
- Living Room/Dining Room Combo, Open Floorplan, Smart Home, Solid Surface Counters, Solid Wood Cabinets, Split Bedroom, Thermostat, Walk-In Closet(s)
- Flooring: Luxury Vinyl
- Doors: Sliding Doors
- Windows: Window Treatments
- Has fireplace: No
Interior area
- Total structure area: 2,119
- Total interior livable area: 1,465 sqft
Video & virtual tour
Property
Parking
- Total spaces: 2
- Parking features: Garage - Attached
- Attached garage spaces: 2
Features
- Levels: One
- Stories: 1
- Exterior features: Rain Gutters, Sidewalk
- Spa features: In Ground
Lot
- Size: 6,098 Square Feet
- Dimensions: 47 x 128
Details
- Parcel number: 3566001094
- Zoning: PUD
- Special conditions: None
Construction
Type & style
- Home type: SingleFamily
- Property subtype: Single Family Residence
Materials
- Block, Stucco
- Foundation: Slab
- Roof: Shingle
Condition
- New construction: No
- Year built: 2019
Utilities & green energy
- Sewer: Public Sewer
- Water: Public
- Utilities for property: Cable Connected, Electricity Connected, Natural Gas Connected, Phone Available, Sewer Connected, Water Connected
Community & HOA
Community
- Features: Buyer Approval Required, Clubhouse, Deed Restrictions, Dog Park, Fitness Center, Gated Community - No Guard, Golf Carts OK, Golf, Park, Pool, Sidewalks
- Senior community: Yes
- Subdivision: INDIGO EAST SOUTH PH 1
HOA
- Has HOA: Yes
- Amenities included: Clubhouse, Fence Restrictions, Fitness Center, Gated, Park, Pool, Recreation Facilities, Spa/Hot Tub
- Services included: Community Pool, Pool Maintenance, Recreational Facilities
- HOA fee: $244 monthly
- HOA name: Lori Sands
- HOA phone: 352-254-0805
- Pet fee: $0 monthly
Location
- Region: Ocala
Financial & listing details
- Price per square foot: $181/sqft
- Tax assessed value: $259,521
- Annual tax amount: $2,791
- Date on market: 7/19/2025
- Cumulative days on market: 177 days
- Listing terms: Cash,Conventional,FHA,VA Loan
- Ownership: Fee Simple
- Total actual rent: 0
- Electric utility on property: Yes
- Road surface type: Asphalt
Estimated market value
$261,200
$248,000 - $274,000
$1,821/mo
Price history
Price history
| Date | Event | Price |
|---|---|---|
| 1/2/2026 | Price change | $265,000-3.6%$181/sqft |
Source: | ||
| 9/4/2025 | Price change | $275,000-5.2%$188/sqft |
Source: | ||
| 7/19/2025 | Listed for sale | $290,000-17.1%$198/sqft |
Source: | ||
| 4/14/2023 | Listing removed | -- |
Source: | ||
| 4/8/2023 | Listed for sale | $349,900+61.1%$239/sqft |
Source: | ||
Public tax history
Public tax history
| Year | Property taxes | Tax assessment |
|---|---|---|
| 2024 | $2,792 +2.1% | $161,604 +3% |
| 2023 | $2,735 +8% | $156,897 +3% |
| 2022 | $2,534 +0.2% | $152,327 +3% |
Find assessor info on the county website
BuyAbility℠ payment
Est. payment
$1,952/mo
Principal & interest
$1257
Property taxes
$358
Other costs
$337
Climate risks
Neighborhood: 34476
Nearby schools
GreatSchools rating
- 3/10Hammett Bowen Jr. Elementary SchoolGrades: PK-5Distance: 3.2 mi
- 4/10Liberty Middle SchoolGrades: 6-8Distance: 3.1 mi
- 4/10West Port High SchoolGrades: 9-12Distance: 4 mi
- Loading
- Loading
