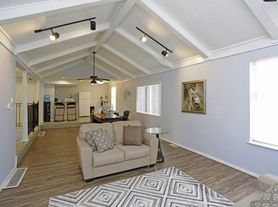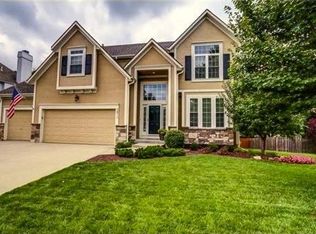7809 Woodson Rd
Don't miss out on this updated and remodeled 4 bedroom 2.5 bath home in Raytown's Westridge Hills neighborhood, featuring luxury vinyl planking in dining areas, kitchen and baths, whille living room, family room and bedrooms are carpeted! The fully equipped kitchen includes an electric range, microwave, dishwasher, disposal and refrigerator. The kitchen features granite countertops and the master bedroom has an adjoining master bath. Other amenities include central air, ceiling fans, laundry hookups, deck and a two car garage with openers. One Year Lease with Early Release Options.............
House for rent
$2,100/mo
Fees may apply
7809 Woodson Rd, Raytown, MO 64138
4beds
2,484sqft
Price may not include required fees and charges. Price shown reflects the lease term provided. Learn more|
Single family residence
Available now
Cats, small dogs OK
Air conditioner
Washer dryer hookup laundry
What's special
Granite countertopsLaundry hookupsFully equipped kitchenCentral airCeiling fans
- 41 days |
- -- |
- -- |
Zillow last checked: 11 hours ago
Listing updated: February 04, 2026 at 12:59am
Travel times
Looking to buy when your lease ends?
Consider a first-time homebuyer savings account designed to grow your down payment with up to a 6% match & a competitive APY.
Facts & features
Interior
Bedrooms & bathrooms
- Bedrooms: 4
- Bathrooms: 3
- Full bathrooms: 2
- 1/2 bathrooms: 1
Cooling
- Air Conditioner
Appliances
- Included: Dishwasher, Disposal, Refrigerator
- Laundry: Washer Dryer Hookup
Interior area
- Total interior livable area: 2,484 sqft
Property
Parking
- Details: Contact manager
Features
- Patio & porch: Deck, Patio
- Exterior features: Washer Dryer Hookup
Details
- Parcel number: 44920071000000000
Construction
Type & style
- Home type: SingleFamily
- Property subtype: Single Family Residence
Community & HOA
Location
- Region: Raytown
Financial & listing details
- Lease term: 1 Year
Price history
| Date | Event | Price |
|---|---|---|
| 1/6/2026 | Listed for rent | $2,100$1/sqft |
Source: Zillow Rentals Report a problem | ||
| 12/24/2025 | Listing removed | $2,100$1/sqft |
Source: Zillow Rentals Report a problem | ||
| 11/18/2025 | Listed for rent | $2,100$1/sqft |
Source: Zillow Rentals Report a problem | ||
| 11/12/2025 | Listing removed | $299,950$121/sqft |
Source: | ||
| 9/10/2025 | Price change | $299,950-4.8%$121/sqft |
Source: | ||
Neighborhood: 64138
Nearby schools
GreatSchools rating
- 8/10Robinson Elementary SchoolGrades: K-5Distance: 1.3 mi
- 4/10Raytown Central Middle SchoolGrades: 6-8Distance: 2.5 mi
- 2/10Raytown South Sr. High SchoolGrades: 9-12Distance: 0.5 mi

