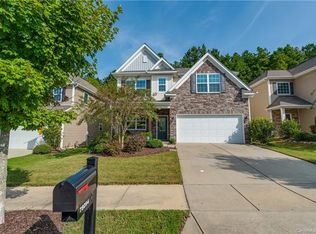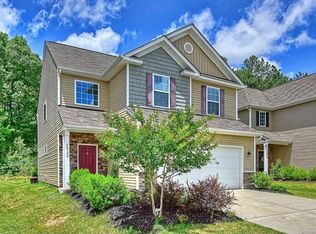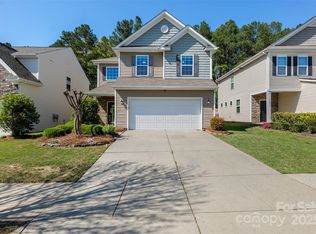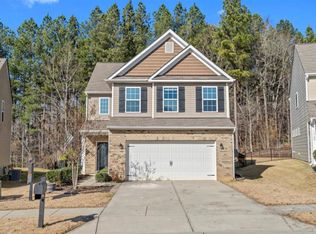Closed
$420,000
78098 Rillstone Dr, Lancaster, SC 29720
4beds
2,079sqft
Single Family Residence
Built in 2013
0.12 Acres Lot
$422,700 Zestimate®
$202/sqft
$2,233 Estimated rent
Home value
$422,700
$402,000 - $448,000
$2,233/mo
Zestimate® history
Loading...
Owner options
Explore your selling options
What's special
Beautiful 4BR/2.5BA home in sought-after Walnut Creek! Built in 2013, this move-in-ready home features wood floors, a gas fireplace, and abundant natural light. The kitchen boasts cream-colored 36” cabinets, granite counters, tile backsplash, and stainless appliances. Upstairs you'll find four bedrooms, including a spacious primary suite with two walk-in closets, garden tub, dual vanities, and walk-in shower. Main-level laundry, built-in garage storage, and a private patio with built-in grill add function and charm. Fully fenced backyard. Zoned for top-rated Indian Land schools and minutes from the new Costco, Super Target, dining, and medical. Enjoy community pool, clubhouse, playgrounds, and low HOA. Don't miss this truly move-in ready opportunity!
Zillow last checked: 8 hours ago
Listing updated: October 20, 2025 at 08:27am
Listing Provided by:
Jessie Keller Jessie@buywithaviator.com,
Aviator Realty
Bought with:
Kuang Matter
Matter Realty LLC
Source: Canopy MLS as distributed by MLS GRID,MLS#: 4288028
Facts & features
Interior
Bedrooms & bathrooms
- Bedrooms: 4
- Bathrooms: 3
- Full bathrooms: 2
- 1/2 bathrooms: 1
Primary bedroom
- Level: Upper
Bedroom s
- Level: Upper
Bathroom full
- Level: Upper
Bathroom half
- Level: Main
Dining area
- Level: Main
Kitchen
- Level: Main
Laundry
- Level: Main
Living room
- Level: Main
Heating
- Central, Natural Gas
Cooling
- Central Air
Appliances
- Included: Dishwasher, Disposal, Electric Range
- Laundry: Laundry Room, Main Level
Features
- Soaking Tub, Walk-In Closet(s)
- Has basement: No
- Fireplace features: Gas, Gas Vented, Living Room
Interior area
- Total structure area: 2,079
- Total interior livable area: 2,079 sqft
- Finished area above ground: 2,079
- Finished area below ground: 0
Property
Parking
- Total spaces: 2
- Parking features: Driveway, Attached Garage, Garage Faces Front, Garage on Main Level
- Attached garage spaces: 2
- Has uncovered spaces: Yes
Features
- Levels: Two
- Stories: 2
- Patio & porch: Front Porch, Patio
- Fencing: Back Yard,Full
Lot
- Size: 0.12 Acres
Details
- Parcel number: 0015C0A023.00
- Zoning: PDD
- Special conditions: Standard
Construction
Type & style
- Home type: SingleFamily
- Property subtype: Single Family Residence
Materials
- Stone Veneer, Vinyl
- Foundation: Slab
Condition
- New construction: No
- Year built: 2013
Utilities & green energy
- Sewer: County Sewer
- Water: County Water
Community & neighborhood
Location
- Region: Lancaster
- Subdivision: Walnut Creek
HOA & financial
HOA
- Has HOA: Yes
- HOA fee: $322 semi-annually
- Association name: Hawthorne Management
- Association phone: 704-377-0114
Other
Other facts
- Listing terms: Cash,Conventional,FHA,VA Loan
- Road surface type: Concrete, Paved
Price history
| Date | Event | Price |
|---|---|---|
| 10/20/2025 | Sold | $420,000-0.9%$202/sqft |
Source: | ||
| 8/20/2025 | Price change | $423,999-0.2%$204/sqft |
Source: | ||
| 8/1/2025 | Listed for sale | $425,000-0.9%$204/sqft |
Source: | ||
| 9/13/2023 | Sold | $428,999+0.9%$206/sqft |
Source: | ||
| 7/31/2023 | Pending sale | $425,000$204/sqft |
Source: | ||
Public tax history
| Year | Property taxes | Tax assessment |
|---|---|---|
| 2024 | $5,728 +55% | $16,580 +55% |
| 2023 | $3,697 +2.1% | $10,700 |
| 2022 | $3,622 | $10,700 |
Find assessor info on the county website
Neighborhood: 29720
Nearby schools
GreatSchools rating
- 4/10Van Wyck ElementaryGrades: PK-4Distance: 5.6 mi
- 4/10Indian Land Middle SchoolGrades: 6-8Distance: 3.5 mi
- 7/10Indian Land High SchoolGrades: 9-12Distance: 2.8 mi
Schools provided by the listing agent
- Elementary: Van Wyck
- Middle: Indian Land
- High: Indian Land
Source: Canopy MLS as distributed by MLS GRID. This data may not be complete. We recommend contacting the local school district to confirm school assignments for this home.
Get a cash offer in 3 minutes
Find out how much your home could sell for in as little as 3 minutes with a no-obligation cash offer.
Estimated market value$422,700
Get a cash offer in 3 minutes
Find out how much your home could sell for in as little as 3 minutes with a no-obligation cash offer.
Estimated market value
$422,700



