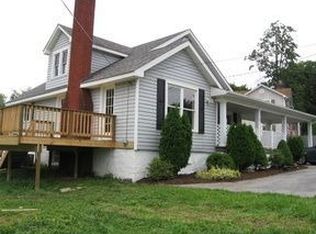Sold for $34,000 on 04/16/25
$34,000
781 Avalon Rd, Altoona, PA 16601
3beds
1,962sqft
Single Family Residence
Built in 1957
0.29 Acres Lot
$145,000 Zestimate®
$17/sqft
$1,967 Estimated rent
Home value
$145,000
$97,000 - $199,000
$1,967/mo
Zestimate® history
Loading...
Owner options
Explore your selling options
What's special
This is a Fannie Mae Homepath.com property. This is a home in Juniata Gap with a flat 0.29ac lot. the home features off street parking and an integral garage.The home living area features a kitchen, great room that can be customized due to its large area, living room, three bedrooms, 3/4 bath, full bath and 1/2 bath. The large basement is unfinished with concrete floors that would be great for storage. With some customization, this could be your home! All taxes, square footage, and land quantities are estimated. Buyer to verify amounts. The condition of the property may not support the connection of utilities and no repairs will be done by Purchaser or Seller to make the property available for connection or de-winterization
Zillow last checked: 8 hours ago
Listing updated: April 24, 2025 at 12:39pm
Listed by:
Brandon Holtz 814-946-4211,
Holtz And Associates Real Estate LLC
Bought with:
Jody Marks, RS299661
John Hill Real Estate
Source: AHAR,MLS#: 74374
Facts & features
Interior
Bedrooms & bathrooms
- Bedrooms: 3
- Bathrooms: 3
- Full bathrooms: 2
- 1/2 bathrooms: 1
Bedroom 1
- Level: Main
- Area: 108 Square Feet
- Dimensions: 12 x 9
Bedroom 2
- Level: Second
- Area: 132 Square Feet
- Dimensions: 11 x 12
Bathroom 1
- Level: Main
- Area: 50 Square Feet
- Dimensions: 10 x 5
Bathroom 2
- Description: 3/4 Shower
- Level: Main
- Area: 15 Square Feet
- Dimensions: 3 x 5
Bathroom 3
- Level: Second
- Area: 30 Square Feet
- Dimensions: 6 x 5
Den
- Level: Main
- Area: 171 Square Feet
- Dimensions: 19 x 9
Great room
- Level: Main
- Area: 252 Square Feet
- Dimensions: 21 x 12
Kitchen
- Level: Main
- Area: 135 Square Feet
- Dimensions: 15 x 9
Living room
- Level: Second
- Area: 434 Square Feet
- Dimensions: 31 x 14
Heating
- Hot Water
Cooling
- None
Appliances
- Included: See Remarks
Features
- See Remarks
- Flooring: See Remarks, Linoleum
- Windows: See Remarks
- Basement: Full,Unfinished,Sump Pump
- Has fireplace: Yes
- Fireplace features: None
Interior area
- Total structure area: 1,962
- Total interior livable area: 1,962 sqft
- Finished area above ground: 1,962
- Finished area below ground: 0
Property
Parking
- Total spaces: 1
- Parking features: Asphalt, Garage
- Garage spaces: 1
Features
- Levels: Multi/Split
- Patio & porch: Porch
- Exterior features: See Remarks
- Pool features: None
- Fencing: None
Lot
- Size: 0.29 Acres
- Features: Other, Year Round Access
Details
- Additional structures: See Remarks
- Parcel number: 1413B166
- Special conditions: Real Estate Owned
Construction
Type & style
- Home type: SingleFamily
- Architectural style: See Remarks
- Property subtype: Single Family Residence
Materials
- Brick, Frame
- Foundation: Block
- Roof: Shingle
Condition
- Year built: 1957
Utilities & green energy
- Sewer: Public Sewer
- Water: Well
- Utilities for property: See Remarks
Community & neighborhood
Location
- Region: Altoona
- Subdivision: Juniata Gap
Other
Other facts
- Listing terms: Cash,Other
Price history
| Date | Event | Price |
|---|---|---|
| 4/16/2025 | Sold | $34,000$17/sqft |
Source: | ||
Public tax history
| Year | Property taxes | Tax assessment |
|---|---|---|
| 2025 | $1,517 +5% | $103,800 |
| 2024 | $1,444 +12.5% | $103,800 |
| 2023 | $1,284 +1.9% | $103,800 |
Find assessor info on the county website
Neighborhood: Juniata Gap
Nearby schools
GreatSchools rating
- 7/10Juniata Gap El SchoolGrades: K-5Distance: 0.5 mi
- 4/10Altoona Area Jr High SchoolGrades: 6-8Distance: 3.1 mi
- 4/10Altoona Area High SchoolGrades: 6-12Distance: 3.1 mi
