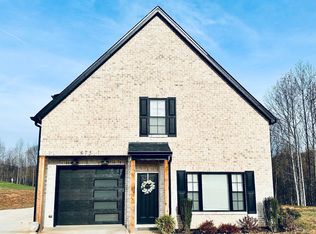Sold for $324,800
$324,800
781 Lynbrook Rd, Rustburg, VA 24588
3beds
1,930sqft
Single Family Residence
Built in 1978
0.54 Acres Lot
$316,000 Zestimate®
$168/sqft
$1,736 Estimated rent
Home value
$316,000
Estimated sales range
Not available
$1,736/mo
Zestimate® history
Loading...
Owner options
Explore your selling options
What's special
This is THE home you've been waiting for! 3 BD, 2 FULL baths! Granite kitchen countertops! Hardware floors throughout & they are beautiful!!! LARGE bedrooms. Large, well-lit closets. TONS of Storage-Closet at foot of Walk-up Attic, 2 Hall Closets, Linen in Hall Bath, Pantry, Basement & storage shed. Great floor plan with a side porch entry into the kitchen. The ease of single-level living! New Roof (replaced in 2019), new Water heater and the Bfast area has new replacement windows. Add equity by finishing the 1800SF unfinished basement with a plumbing rough-in! Wood stove in basement. Serenity surrounds this brick ranch-style home on over half acre in a peaceful setting. Washer, dryer, refrigerator, electric range, microwave and dishwasher convey. Easy access with its semi-circular driveway, lots of parking. Extremely convenient location and Campbell County taxes. Lender letter to accompany offer.
Zillow last checked: 8 hours ago
Listing updated: September 19, 2024 at 06:51am
Listed by:
Donna Marie Fitch 434-534-3262 soarwithaspire@gmail.com,
Aspire Realty LLC
Bought with:
Kevin Ilozor, 0225261761
Century 21 ALL-SERVICE
Source: LMLS,MLS#: 353513 Originating MLS: Lynchburg Board of Realtors
Originating MLS: Lynchburg Board of Realtors
Facts & features
Interior
Bedrooms & bathrooms
- Bedrooms: 3
- Bathrooms: 2
- Full bathrooms: 2
Primary bedroom
- Level: First
- Area: 189.6
- Dimensions: 15.8 x 12
Bedroom
- Dimensions: 0 x 0
Bedroom 2
- Level: First
- Area: 168
- Dimensions: 14 x 12
Bedroom 3
- Level: First
- Area: 168
- Dimensions: 14 x 12
Bedroom 4
- Area: 0
- Dimensions: 0 x 0
Bedroom 5
- Area: 0
- Dimensions: 0 x 0
Dining room
- Level: First
- Area: 143
- Dimensions: 13 x 11
Family room
- Area: 0
- Dimensions: 0 x 0
Great room
- Level: First
- Area: 452.2
- Dimensions: 23.8 x 19
Kitchen
- Level: First
- Area: 209
- Dimensions: 19 x 11
Living room
- Area: 0
- Dimensions: 0 x 0
Office
- Area: 0
- Dimensions: 0 x 0
Heating
- Heat Pump, Hot Water-Elec, Wood Stove
Cooling
- Heat Pump
Appliances
- Included: Dishwasher, Dryer, Microwave, Electric Range, Refrigerator, Washer, Electric Water Heater
- Laundry: Dryer Hookup, Laundry Closet, Laundry Room, Main Level, Separate Laundry Rm., Washer Hookup
Features
- Ceiling Fan(s), Great Room, High Speed Internet, Main Level Bedroom, Primary Bed w/Bath, Pantry, Separate Dining Room, Tile Bath(s), Walk-In Closet(s)
- Flooring: Hardwood, Slate, Tile
- Doors: Storm Door(s)
- Basement: Full,Interior Entry,Walk-Out Access
- Attic: Walk-up
- Number of fireplaces: 1
- Fireplace features: 1 Fireplace, Gas Log
Interior area
- Total structure area: 1,930
- Total interior livable area: 1,930 sqft
- Finished area above ground: 1,930
- Finished area below ground: 0
Property
Parking
- Parking features: Off Street, Circular Driveway, Paved Drive
- Has garage: Yes
- Has uncovered spaces: Yes
Accessibility
- Accessibility features: Grab Bar(s)
Features
- Levels: One
- Patio & porch: Front Porch
Lot
- Size: 0.54 Acres
- Features: Landscaped
Details
- Additional structures: Storage
- Parcel number: 001946200
- Zoning: R-2
Construction
Type & style
- Home type: SingleFamily
- Architectural style: Ranch
- Property subtype: Single Family Residence
Materials
- Brick
- Roof: Shingle
Condition
- Year built: 1978
Utilities & green energy
- Electric: AEP/Appalachian Powr
- Sewer: Septic Tank
- Water: Well
Community & neighborhood
Location
- Region: Rustburg
Price history
| Date | Event | Price |
|---|---|---|
| 9/17/2024 | Sold | $324,800+1.5%$168/sqft |
Source: | ||
| 8/4/2024 | Price change | $320,000-3%$166/sqft |
Source: | ||
| 7/19/2024 | Listed for sale | $330,000+43.5%$171/sqft |
Source: | ||
| 3/5/2020 | Sold | $230,000-4.1%$119/sqft |
Source: | ||
| 10/30/2019 | Listed for sale | $239,900+49.9%$124/sqft |
Source: John Stewart Walker, Inc #321781 Report a problem | ||
Public tax history
| Year | Property taxes | Tax assessment |
|---|---|---|
| 2024 | $1,198 | $266,200 |
| 2023 | -- | $266,200 +34% |
| 2022 | $1,033 | $198,600 |
Find assessor info on the county website
Neighborhood: 24588
Nearby schools
GreatSchools rating
- 7/10Yellow Branch Elementary SchoolGrades: PK-5Distance: 2.7 mi
- 4/10Brookville Middle SchoolGrades: 6-8Distance: 4.9 mi
- 5/10Brookville High SchoolGrades: 9-12Distance: 4.8 mi
Get pre-qualified for a loan
At Zillow Home Loans, we can pre-qualify you in as little as 5 minutes with no impact to your credit score.An equal housing lender. NMLS #10287.
