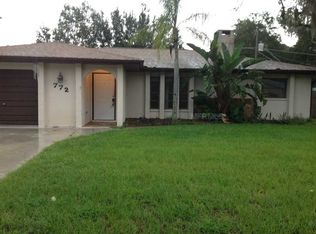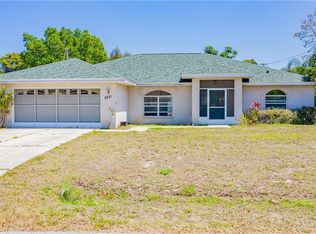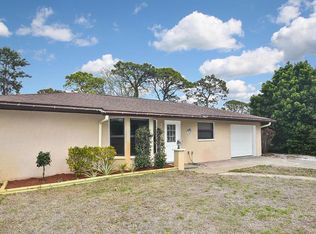Sold for $265,000
$265,000
781 Missouri Rd, Venice, FL 34293
3beds
1,508sqft
Single Family Residence
Built in 1980
10,000 Square Feet Lot
$-- Zestimate®
$176/sqft
$2,628 Estimated rent
Home value
Not available
Estimated sales range
Not available
$2,628/mo
Zestimate® history
Loading...
Owner options
Explore your selling options
What's special
Welcome to this approachable and livable home within South Venice. The attractive brick and stucco front along with the covered entry provide cooling dry protection from Florida's weather. Inside, find two separate large living spaces versatile enough to create any space which you might envision! At the center of the two spaces, the heart of the home, you'll find the kitchen and dining room. The open flow of these living, dining and kitchen areas make it a breeze to host gatherings or just feel close to those within. When it's time to retreat to your own space, you'll enjoy the split floorplan that this home provides. A large fenced yard and roomy and shaded private lanai make outdoor living equally as pleasing as staying inside. Store your extra belongings in the shed at the rear of the property or tinker on projects as the shed has electric service! This home is ready for your touch and to make your story within it! <br> <br> Additionally, enjoy no extra burdensome costs or restrictive lifestyle covenants as this home is within a community with no HOA. However, this doesn't mean there aren't amenities within South Venice! South Venice has a Civic center which often hosts craft events, garage sales, pancake breakfasts and exercise classes and they are also building new pickleball courts! South Venice also has their beloved private beach ferry as well as their boat and kayak launch (the three of these require optional membership dues). Finally, if you're ready to socialize or dance, find the South Venice Yacht club within the neighborhood. Plenty to do and enough to feel part of a community! <br> <br> New Roof with Transferrable Warranty: 2020 <br> New Impact Windows with Screens: 2020 <br> New Water Softener Equipment: 2021 <br> Air Conditioning Unit: 2017 <br> Electrical Panel: 2021 <br> Hot Water Heater: 2016 <br> Leaf Filter Gutter System with Lifetime Transferrable Warranty: 2022 <br> Survey Available!
Zillow last checked: 8 hours ago
Listing updated: September 15, 2025 at 08:11am
Listing Provided by:
Crystal Schwartz 941-919-4663,
BETTER HOMES AND GARDENS REAL ESTATE ATCHLEY PROPE 941-556-9100
Bought with:
Crystal Schwartz, 3350891
BETTER HOMES AND GARDENS REAL ESTATE ATCHLEY PROPE
Source: Stellar MLS,MLS#: N6137238 Originating MLS: Sarasota - Manatee
Originating MLS: Sarasota - Manatee

Facts & features
Interior
Bedrooms & bathrooms
- Bedrooms: 3
- Bathrooms: 2
- Full bathrooms: 2
Primary bedroom
- Features: Built-in Closet
- Level: First
- Area: 154 Square Feet
- Dimensions: 14x11
Bedroom 2
- Features: Built-in Closet
- Level: First
- Area: 144 Square Feet
- Dimensions: 12x12
Bedroom 3
- Features: Built-in Closet
- Level: First
- Area: 132 Square Feet
- Dimensions: 12x11
Dinette
- Features: No Closet
- Level: First
- Area: 99 Square Feet
- Dimensions: 11x9
Family room
- Features: No Closet
- Level: First
- Area: 221 Square Feet
- Dimensions: 17x13
Kitchen
- Features: Pantry, No Closet
- Level: First
- Area: 120 Square Feet
- Dimensions: 15x8
Living room
- Features: No Closet
- Level: First
- Area: 182 Square Feet
- Dimensions: 14x13
Heating
- Central, Electric
Cooling
- Central Air
Appliances
- Included: Dishwasher, Microwave, Range, Refrigerator, Water Softener
- Laundry: Electric Dryer Hookup, Washer Hookup
Features
- Open Floorplan, Primary Bedroom Main Floor, Split Bedroom
- Flooring: Laminate, Tile
- Has fireplace: No
Interior area
- Total structure area: 2,268
- Total interior livable area: 1,508 sqft
Property
Parking
- Total spaces: 2
- Parking features: Garage - Attached
- Attached garage spaces: 2
Features
- Levels: One
- Stories: 1
- Patio & porch: Enclosed, Rear Porch, Screened
- Exterior features: Private Mailbox
Lot
- Size: 10,000 sqft
- Dimensions: 100 x 100
Details
- Additional structures: Shed(s)
- Parcel number: 0472020108
- Zoning: RSF3
- Special conditions: None
Construction
Type & style
- Home type: SingleFamily
- Property subtype: Single Family Residence
Materials
- Block, Stucco
- Foundation: Slab
- Roof: Shingle
Condition
- Completed
- New construction: No
- Year built: 1980
Utilities & green energy
- Sewer: Septic Tank
- Water: Well
- Utilities for property: Cable Available, Electricity Connected
Community & neighborhood
Location
- Region: Venice
- Subdivision: SOUTH VENICE
HOA & financial
HOA
- Has HOA: No
Other fees
- Pet fee: $0 monthly
Other financial information
- Total actual rent: 0
Other
Other facts
- Listing terms: Cash,Conventional
- Ownership: Fee Simple
- Road surface type: Asphalt
Price history
| Date | Event | Price |
|---|---|---|
| 9/15/2025 | Sold | $265,000-5.4%$176/sqft |
Source: | ||
| 8/26/2025 | Pending sale | $280,000$186/sqft |
Source: | ||
| 8/12/2025 | Price change | $280,000-6.7%$186/sqft |
Source: | ||
| 8/6/2025 | Pending sale | $300,000$199/sqft |
Source: | ||
| 6/22/2025 | Price change | $300,000-3.2%$199/sqft |
Source: | ||
Public tax history
| Year | Property taxes | Tax assessment |
|---|---|---|
| 2025 | -- | $237,900 +91.3% |
| 2024 | $1,641 +6.6% | $124,344 +3% |
| 2023 | $1,539 +5.7% | $120,722 +3% |
Find assessor info on the county website
Neighborhood: 34293
Nearby schools
GreatSchools rating
- 8/10Englewood Elementary SchoolGrades: PK-5Distance: 5.8 mi
- 6/10Venice Middle SchoolGrades: 6-8Distance: 4.5 mi
- 6/10Venice Senior High SchoolGrades: 9-12Distance: 4.5 mi
Schools provided by the listing agent
- Elementary: Englewood Elementary
- Middle: Venice Area Middle
- High: Venice Senior High
Source: Stellar MLS. This data may not be complete. We recommend contacting the local school district to confirm school assignments for this home.
Get pre-qualified for a loan
At Zillow Home Loans, we can pre-qualify you in as little as 5 minutes with no impact to your credit score.An equal housing lender. NMLS #10287.


