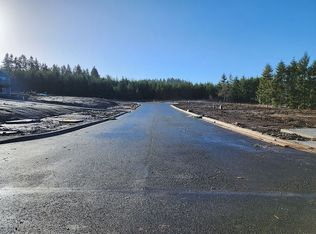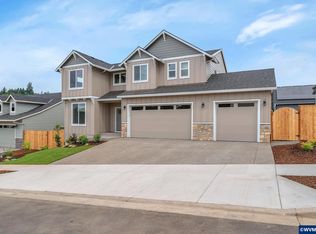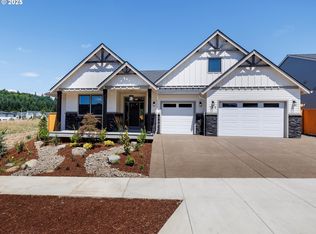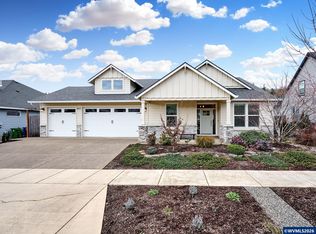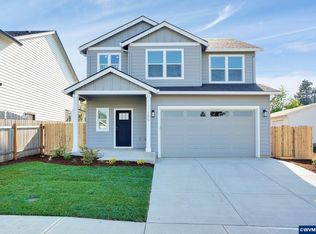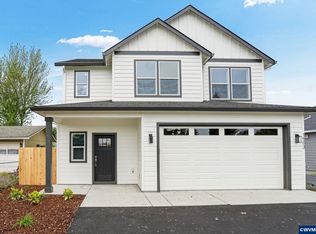For a limited time, the seller is offering a $10,000 CREDIT for a BUYER BONUS to use toward closing costs or lowering your interest rate -- PLUS a NEW REFRIGERATOR! Bonus available when you sign a purchase agreement on this home and close by 04/30/2026. Designed for functional one-level living, this 4-bedroom, 2-bath home in Pioneer Village blends comfort and style. The open floor plan features a cozy electric fireplace and a modern kitchen with quartz countertops and a large central island. Enjoy indoor-outdoor living with a covered back deck. The primary suite offers a walk-in closet, double vanity, and tile shower. Also included is a versatile fourth bedroom, gas appliances, and a 2-car garage. Listing agent related to seller.
New construction
Listed by: Partain Properties Llc
Price cut: $400 (2/24)
$639,500
781 Riley Dr, Silverton, OR 97381
4beds
2,055sqft
Est.:
Single Family Residence
Built in 2025
6,098.4 Square Feet Lot
$638,900 Zestimate®
$311/sqft
$-- HOA
What's special
Cozy electric fireplaceVersatile fourth bedroomOpen floor planGas appliancesTile showerDouble vanityLarge central island
- 51 days |
- 475 |
- 10 |
Zillow last checked: 8 hours ago
Listing updated: February 24, 2026 at 09:29am
Listed by:
TAYLOR RAMOS 971-203-9115,
Partain Properties Llc
Source: WVMLS,MLS#: 836445
Tour with a local agent
Facts & features
Interior
Bedrooms & bathrooms
- Bedrooms: 4
- Bathrooms: 2
- Full bathrooms: 2
- Main level bathrooms: 2
Primary bedroom
- Level: Main
Bedroom 2
- Level: Main
Bedroom 3
- Level: Main
Bedroom 4
- Level: Main
Dining room
- Features: Area (Combination)
- Level: Main
Kitchen
- Level: Main
Living room
- Level: Main
Heating
- Forced Air
Cooling
- Central Air
Appliances
- Included: Dishwasher, Disposal, Gas Range, Microwave, Gas Water Heater
- Laundry: Main Level
Features
- Flooring: Carpet
- Has fireplace: Yes
- Fireplace features: Living Room, Electric
Interior area
- Total structure area: 2,055
- Total interior livable area: 2,055 sqft
Video & virtual tour
Property
Parking
- Total spaces: 2
- Parking features: Attached
- Attached garage spaces: 2
Features
- Levels: One
- Stories: 1
- Patio & porch: Covered Deck
- Fencing: Fenced
Lot
- Size: 6,098.4 Square Feet
- Features: Landscaped
Details
- Parcel number: 606452
Construction
Type & style
- Home type: SingleFamily
- Property subtype: Single Family Residence
Materials
- Fiber Cement
- Roof: Composition
Condition
- New construction: Yes
- Year built: 2025
Utilities & green energy
- Electric: 1/Main
- Sewer: Public Sewer
- Water: Public
Community & HOA
Community
- Subdivision: PIONEER VILLAGE PHASE 6
Location
- Region: Silverton
Financial & listing details
- Price per square foot: $311/sqft
- Tax assessed value: $197,750
- Annual tax amount: $1,519
- Price range: $639.5K - $639.5K
- Date on market: 1/7/2026
- Listing agreement: Exclusive Right To Sell
- Listing terms: VA Loan,Cash,FHA,Conventional
Estimated market value
$638,900
$607,000 - $671,000
$2,902/mo
Price history
Price history
| Date | Event | Price |
|---|---|---|
| 2/24/2026 | Price change | $639,500-0.1%$311/sqft |
Source: | ||
| 1/28/2026 | Price change | $639,900-1.5%$311/sqft |
Source: | ||
| 9/25/2025 | Price change | $649,900-0.8%$316/sqft |
Source: | ||
| 7/31/2025 | Price change | $654,900-5.1%$319/sqft |
Source: | ||
| 5/12/2025 | Listed for sale | $689,900+253.8%$336/sqft |
Source: | ||
| 2/5/2025 | Sold | $195,000$95/sqft |
Source: Public Record Report a problem | ||
Public tax history
Public tax history
| Year | Property taxes | Tax assessment |
|---|---|---|
| 2025 | $1,562 +2.8% | $94,440 +3% |
| 2024 | $1,519 +2.6% | $91,690 |
| 2023 | $1,480 | -- |
Find assessor info on the county website
BuyAbility℠ payment
Est. payment
$3,434/mo
Principal & interest
$3002
Property taxes
$432
Climate risks
Neighborhood: 97381
Nearby schools
GreatSchools rating
- 9/10Robert Frost Elementary SchoolGrades: K-5Distance: 2 mi
- 4/10Silverton Middle SchoolGrades: 6-8Distance: 2.1 mi
- 5/10Silverton High SchoolGrades: 9-12Distance: 2.5 mi
Schools provided by the listing agent
- Elementary: Robert Frost
- Middle: Silverton
- High: Silverton
Source: WVMLS. This data may not be complete. We recommend contacting the local school district to confirm school assignments for this home.
