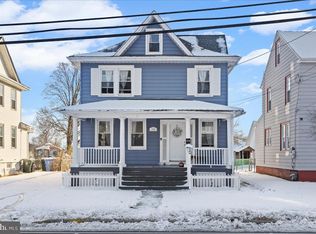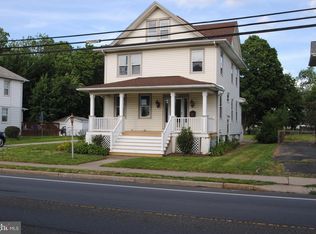Sold for $355,000
$355,000
781 Salem Rd, Burlington, NJ 08016
4beds
1,935sqft
Single Family Residence
Built in 1926
7,497 Square Feet Lot
$357,500 Zestimate®
$183/sqft
$2,460 Estimated rent
Home value
$357,500
$329,000 - $390,000
$2,460/mo
Zestimate® history
Loading...
Owner options
Explore your selling options
What's special
Bright, cheerfull and very well kept 4 bedroom, 2 full bath center hall colonial with basement and oversized detached garage in the Farnerville section of Burlington City! The owners of this home made every effort to retain its historic charm while updating it to todays lifestyle. Wide moldings, tall ceilings, true wood doors, wood floors, oak staircase and plaster walls have all been retained and maintained. The first floor has a traditional foyer, living room, dining room, kitchen, mud room, full bath and sunroom. The 25' long living room features an electric insert in the brick fireplace and double doors that take you into the sunroom which overlooks the front, side and back of the house. The huge kitchen features stainless steel appliances(all included) and a unique blue on white color scheme. Adjacent to the kitchen is a mud/storage room and a cozy covered porch overlooking the back yard. An oak staircase takes you to the 2nd floor which features 4 generous bedrooms, a full bath with dual basins and a staircase to the decked over attic for tons of storage. Outside is an oversized 26 x 24 garage with an 18' x 7'6" high garage door, 100 amp service plus a decked over attic with stairs along with an adjacent storage shed......Great setup for a contractor, car enthusiast or man cave!!! Upgrades to this property include a newer roof, heater and 200 amp electrical service. Location is less than a minute from Rt 130, 5 minutes from the Burlington Bristol Bridge and 5 minutes from The Riverline. Don't let this one get away! Schedule a showing......you won't be disappointed! Please note: this property requires flood insurance.
Zillow last checked: 8 hours ago
Listing updated: December 12, 2025 at 08:52pm
Listed by:
Chris Seiler 609-560-0283,
RE/MAX World Class Realty
Bought with:
Linda Burke, 8441506
RE/MAX ONE Realty-Moorestown
Source: Bright MLS,MLS#: NJBL2094622
Facts & features
Interior
Bedrooms & bathrooms
- Bedrooms: 4
- Bathrooms: 2
- Full bathrooms: 2
- Main level bathrooms: 1
Primary bedroom
- Level: Upper
- Area: 168 Square Feet
- Dimensions: 14 x 12
Bedroom 2
- Level: Upper
- Area: 108 Square Feet
- Dimensions: 12 x 9
Bedroom 3
- Level: Upper
- Area: 132 Square Feet
- Dimensions: 12 x 11
Bedroom 4
- Level: Upper
- Area: 132 Square Feet
- Dimensions: 12 x 11
Dining room
- Level: Main
- Area: 180 Square Feet
- Dimensions: 15 x 12
Foyer
- Level: Main
Other
- Level: Main
Other
- Level: Upper
Kitchen
- Level: Main
- Area: 204 Square Feet
- Dimensions: 17 x 12
Living room
- Features: Fireplace - Electric
- Level: Main
- Area: 300 Square Feet
- Dimensions: 25 x 12
Mud room
- Level: Main
- Area: 98 Square Feet
- Dimensions: 14 x 7
Other
- Level: Main
- Area: 152 Square Feet
- Dimensions: 19 x 8
Heating
- Hot Water, Natural Gas
Cooling
- Window Unit(s), Electric
Appliances
- Included: Gas Water Heater
- Laundry: Mud Room
Features
- Basement: Sump Pump,Unfinished
- Has fireplace: No
Interior area
- Total structure area: 1,935
- Total interior livable area: 1,935 sqft
- Finished area above ground: 1,935
- Finished area below ground: 0
Property
Parking
- Total spaces: 8
- Parking features: Garage Door Opener, Garage Faces Front, Storage, Oversized, Driveway, Detached
- Garage spaces: 2
- Uncovered spaces: 6
Accessibility
- Accessibility features: None
Features
- Levels: Two
- Stories: 2
- Pool features: None
Lot
- Size: 7,497 sqft
- Dimensions: 50.00 x 150.00
Details
- Additional structures: Above Grade, Below Grade
- Parcel number: 050006600004
- Zoning: R-2
- Special conditions: Standard
Construction
Type & style
- Home type: SingleFamily
- Architectural style: Federal,Colonial
- Property subtype: Single Family Residence
Materials
- Frame
- Foundation: Block
Condition
- New construction: No
- Year built: 1926
Utilities & green energy
- Electric: 200+ Amp Service
- Sewer: Public Sewer
- Water: Public
Community & neighborhood
Location
- Region: Burlington
- Subdivision: Farnerville
- Municipality: BURLINGTON CITY
Other
Other facts
- Listing agreement: Exclusive Agency
- Ownership: Fee Simple
Price history
| Date | Event | Price |
|---|---|---|
| 12/12/2025 | Sold | $355,000+1.4%$183/sqft |
Source: | ||
| 11/12/2025 | Pending sale | $350,000$181/sqft |
Source: | ||
| 10/24/2025 | Contingent | $350,000$181/sqft |
Source: | ||
| 10/13/2025 | Price change | $350,000-6.7%$181/sqft |
Source: | ||
| 9/27/2025 | Price change | $375,000-4.6%$194/sqft |
Source: | ||
Public tax history
| Year | Property taxes | Tax assessment |
|---|---|---|
| 2025 | $8,846 +1.8% | $204,300 |
| 2024 | $8,691 | $204,300 |
| 2023 | -- | $204,300 |
Find assessor info on the county website
Neighborhood: 08016
Nearby schools
GreatSchools rating
- NASamuel Smith Elementary SchoolGrades: PK-2Distance: 0.2 mi
- 4/10Burlington City High SchoolGrades: 7-12Distance: 0.8 mi
- 5/10Wilbur Watts Intermediate SchoolGrades: 3-6Distance: 0.5 mi
Schools provided by the listing agent
- District: Burlington City Schools
Source: Bright MLS. This data may not be complete. We recommend contacting the local school district to confirm school assignments for this home.
Get a cash offer in 3 minutes
Find out how much your home could sell for in as little as 3 minutes with a no-obligation cash offer.
Estimated market value$357,500
Get a cash offer in 3 minutes
Find out how much your home could sell for in as little as 3 minutes with a no-obligation cash offer.
Estimated market value
$357,500

