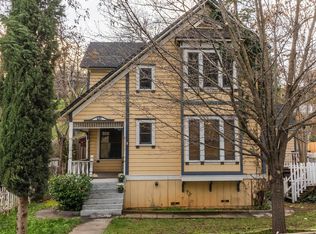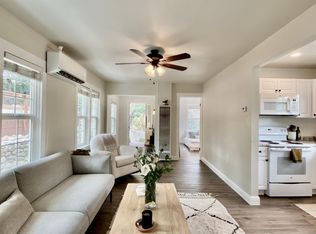Let timeless elegance surround you in this 3-4bd/2ba home filled w/gorgeous architecture of yesteryear. You will delight in the breathtaking intricate beamed ceilings & beautiful wood floors. Charming kitchen boasts modern conveniences while showcasing classic architecture & an antique like wood stove. Bathroom does not disappoint w/pedestal sink & clawfoot tub. Wrap around porch just made for enjoying those summer evenings & friendly neighbor visits. This home also benefits from two driveways.
This property is off market, which means it's not currently listed for sale or rent on Zillow. This may be different from what's available on other websites or public sources.

