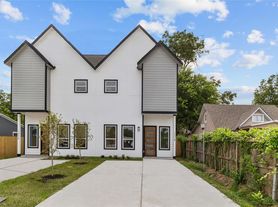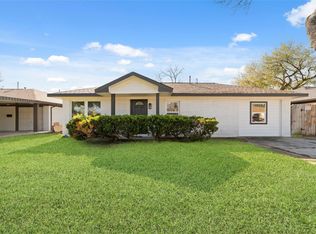No flood zone. This fully updated 3BR/2BA rental offers a flexible layout in a convenient location. The property includes an oversized 800-sq-ft garage that can serve as a workshop, gym, storage area, or other functional space. Inside, the home features an open living area, modern kitchen with quartz countertops, herringbone tile, farmhouse sink, vent hood, and GE stainless appliances. The spacious primary suite includes a sitting area, walk-in closet, and a contemporary glass shower. A carport and extended driveway provide generous parking options, including space for larger vehicles. Located minutes from Downtown, the Heights, retail, and White Oak Bayou trails. A virtual tour is available. Contact to schedule a viewing.
Copyright notice - Data provided by HAR.com 2022 - All information provided should be independently verified.
House for rent
$2,150/mo
Fees may apply
7810 Appleton St, Houston, TX 77022
3beds
1,507sqft
Price may not include required fees and charges. Learn more|
Singlefamily
Available now
Electric, ceiling fan
Electric dryer hookup laundry
3 Carport spaces parking
Electric
What's special
Farmhouse sinkWalk-in closetGe stainless appliancesVent hoodSpacious primary suiteSpace for larger vehiclesContemporary glass shower
- 6 days |
- -- |
- -- |
Zillow last checked: 8 hours ago
Listing updated: February 18, 2026 at 08:59pm
Travel times
Looking to buy when your lease ends?
Consider a first-time homebuyer savings account designed to grow your down payment with up to a 6% match & a competitive APY.
Facts & features
Interior
Bedrooms & bathrooms
- Bedrooms: 3
- Bathrooms: 2
- Full bathrooms: 2
Heating
- Electric
Cooling
- Electric, Ceiling Fan
Appliances
- Included: Dishwasher, Oven, Range
- Laundry: Electric Dryer Hookup, Hookups, Washer Hookup
Features
- All Bedrooms Down, Ceiling Fan(s), En-Suite Bath, Primary Bed - 1st Floor, Sitting Area, Walk In Closet, Walk-In Closet(s)
- Flooring: Linoleum/Vinyl, Tile
Interior area
- Total interior livable area: 1,507 sqft
Property
Parking
- Total spaces: 3
- Parking features: Carport, Covered
- Has carport: Yes
- Details: Contact manager
Features
- Stories: 1
- Exterior features: 0 Up To 1/4 Acre, Additional Parking, All Bedrooms Down, Back Yard, Detached, Detached Carport, Electric Dryer Hookup, En-Suite Bath, Entry, Garage Door Opener, Heating: Electric, Kitchen/Dining Combo, Living Area - 1st Floor, Lot Features: Back Yard, Subdivided, 0 Up To 1/4 Acre, Oversized, Primary Bed - 1st Floor, Sitting Area, Subdivided, Utility Room, Walk In Closet, Walk-In Closet(s), Washer Hookup, Water Heater
Details
- Parcel number: 0710030040083
Construction
Type & style
- Home type: SingleFamily
- Property subtype: SingleFamily
Condition
- Year built: 1958
Community & HOA
Location
- Region: Houston
Financial & listing details
- Lease term: 12 Months
Price history
| Date | Event | Price |
|---|---|---|
| 12/22/2025 | Price change | $2,150-6.5%$1/sqft |
Source: | ||
| 11/21/2025 | Listed for rent | $2,300-11.5%$2/sqft |
Source: | ||
| 11/18/2025 | Listing removed | $2,600$2/sqft |
Source: | ||
| 5/29/2025 | Price change | $399,900-1.2%$265/sqft |
Source: | ||
| 3/20/2025 | Listed for sale | $404,900+113.1%$269/sqft |
Source: | ||
Neighborhood: Northside-Northline
Nearby schools
GreatSchools rating
- 7/10Janowski Elementary SchoolGrades: PK-5Distance: 0.3 mi
- 7/10Burbank Middle SchoolGrades: 6-8Distance: 0.4 mi
- 2/10Houston Math Science And Technology CenterGrades: 9-12Distance: 1.3 mi

