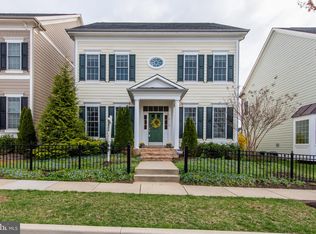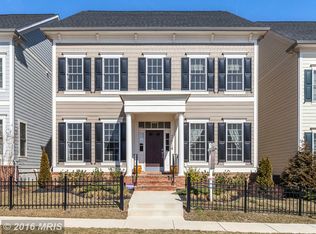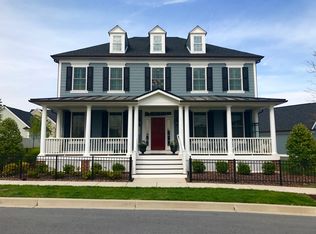Sold for $1,200,000
$1,200,000
7810 Blue Ribbon St, Fulton, MD 20759
4beds
3,631sqft
Single Family Residence
Built in 2013
6,825 Square Feet Lot
$1,284,400 Zestimate®
$330/sqft
$4,298 Estimated rent
Home value
$1,284,400
$1.22M - $1.35M
$4,298/mo
Zestimate® history
Loading...
Owner options
Explore your selling options
What's special
Offer Deadline Monday, July 3rd at 12pm. Beautiful Beaconsfield model by NV Homes, located in Fulton’s amenity rich Maple Lawn community. This home boasts a front porch overlooking community green space and updates that include the recently renovated kitchen, primary bath, fixtures throughout and more! Enter through the covered front porch to a bright and airy foyer highlighting hardwood flooring, and a soothing neutral color palette. Wide archways open to formal living and dining rooms showcasing tray ceilings and accent molding, creating the perfect ambiance for intimate gatherings. The gourmet kitchen has been updated with an oversized island, quartz and leathered granite countertops, white herring bone backsplash, white and dark cabinetry, and high end stainless appliances. An impressive coffered ceiling is detailed in the off kitchen family room that offers a cozy fireplace. There’s an office behind glass French doors and a powder room. Ascend the staircase to the primary bedroom suite accented with a tray ceiling, a walk-in closet and attached luxury bath with an oversized shower with decorative tile inlay, and dual vanities. Three sizable bedrooms and a hall bath complete the upper level. A recreation room with a dry bar and beverage refrigerator, a full bath, and flex room or potential 5th bedroom are located on the lower level. Enjoy outdoor living on the expansive stone patio and flat green space in the private fenced back yard. Maple Lawn offers an extensive list of amenities that include a swimming pool, sports courts, tot lots, and more!
Zillow last checked: 8 hours ago
Listing updated: September 01, 2023 at 06:46am
Listed by:
Anthony Friedman 443-864-1613,
Northrop Realty,
Listing Team: Anthony Friedman Team
Bought with:
Brian Saver, 660310
Northrop Realty
Source: Bright MLS,MLS#: MDHW2029834
Facts & features
Interior
Bedrooms & bathrooms
- Bedrooms: 4
- Bathrooms: 4
- Full bathrooms: 3
- 1/2 bathrooms: 1
- Main level bathrooms: 1
Basement
- Area: 1472
Heating
- Heat Pump, Natural Gas
Cooling
- Central Air, Ceiling Fan(s), Electric
Appliances
- Included: Microwave, Cooktop, Dishwasher, Disposal, Dryer, Energy Efficient Appliances, ENERGY STAR Qualified Washer, Ice Maker, Self Cleaning Oven, Oven, Refrigerator, Stainless Steel Appliance(s), Washer, Water Dispenser, Water Heater, Gas Water Heater
- Laundry: Upper Level, Laundry Room
Features
- Bar, Ceiling Fan(s), Crown Molding, Dining Area, Family Room Off Kitchen, Exposed Beams, Open Floorplan, Floor Plan - Traditional, Formal/Separate Dining Room, Eat-in Kitchen, Kitchen - Gourmet, Kitchen Island, Recessed Lighting, Walk-In Closet(s), Upgraded Countertops, Dry Wall, Tray Ceiling(s)
- Flooring: Hardwood, Carpet, Ceramic Tile, Laminate, Wood
- Doors: Atrium, Six Panel
- Windows: Double Hung, Double Pane Windows, Screens, Transom, Vinyl Clad
- Basement: Connecting Stairway,Finished,Partial,Interior Entry,Sump Pump
- Number of fireplaces: 1
- Fireplace features: Glass Doors, Mantel(s), Gas/Propane
Interior area
- Total structure area: 4,368
- Total interior livable area: 3,631 sqft
- Finished area above ground: 2,896
- Finished area below ground: 735
Property
Parking
- Total spaces: 2
- Parking features: Garage Faces Rear, Detached, Off Street
- Garage spaces: 2
Accessibility
- Accessibility features: None
Features
- Levels: Three
- Stories: 3
- Patio & porch: Patio, Porch
- Exterior features: Lighting
- Pool features: Community
- Fencing: Vinyl,Back Yard
- Has view: Yes
- View description: Garden
Lot
- Size: 6,825 sqft
- Features: Front Yard, Landscaped, Rear Yard, SideYard(s)
Details
- Additional structures: Above Grade, Below Grade
- Parcel number: 1405594228
- Zoning: MXD 3
- Special conditions: Standard
Construction
Type & style
- Home type: SingleFamily
- Architectural style: Colonial
- Property subtype: Single Family Residence
Materials
- Frame
- Foundation: Other
Condition
- Excellent
- New construction: No
- Year built: 2013
Utilities & green energy
- Sewer: Public Sewer
- Water: Public
Community & neighborhood
Security
- Security features: Main Entrance Lock, Smoke Detector(s), Fire Sprinkler System
Community
- Community features: Pool
Location
- Region: Fulton
- Subdivision: Maple Lawn
HOA & financial
HOA
- Has HOA: Yes
- HOA fee: $168 monthly
Other
Other facts
- Listing agreement: Exclusive Right To Sell
- Ownership: Fee Simple
Price history
| Date | Event | Price |
|---|---|---|
| 9/1/2023 | Sold | $1,200,000+2.1%$330/sqft |
Source: | ||
| 7/4/2023 | Pending sale | $1,175,000$324/sqft |
Source: | ||
| 6/29/2023 | Listed for sale | $1,175,000+47.3%$324/sqft |
Source: | ||
| 4/27/2018 | Sold | $797,700-2.7%$220/sqft |
Source: Public Record Report a problem | ||
| 3/8/2018 | Listed for sale | $820,000+12.2%$226/sqft |
Source: Cummings & Co. Realtors #1000243584 Report a problem | ||
Public tax history
| Year | Property taxes | Tax assessment |
|---|---|---|
| 2025 | -- | $1,067,200 +8.5% |
| 2024 | $11,079 +9.2% | $983,933 +9.2% |
| 2023 | $10,142 +10.2% | $900,667 +10.2% |
Find assessor info on the county website
Neighborhood: 20759
Nearby schools
GreatSchools rating
- 8/10Fulton Elementary SchoolGrades: PK-5Distance: 0.7 mi
- 9/10Lime Kiln Middle SchoolGrades: 6-8Distance: 0.5 mi
- 7/10Reservoir High SchoolGrades: 9-12Distance: 0.6 mi
Schools provided by the listing agent
- Elementary: Fulton
- Middle: Lime Kiln
- High: Reservoir
- District: Howard County Public School System
Source: Bright MLS. This data may not be complete. We recommend contacting the local school district to confirm school assignments for this home.
Get a cash offer in 3 minutes
Find out how much your home could sell for in as little as 3 minutes with a no-obligation cash offer.
Estimated market value$1,284,400
Get a cash offer in 3 minutes
Find out how much your home could sell for in as little as 3 minutes with a no-obligation cash offer.
Estimated market value
$1,284,400


