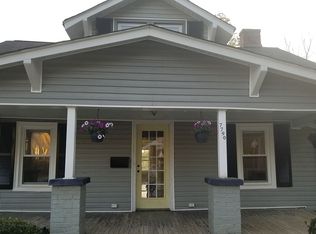Sold for $328,000 on 06/27/25
$328,000
7810 Broad St, Rural Hall, NC 27045
4beds
2,454sqft
Stick/Site Built, Residential, Single Family Residence
Built in 1924
0.62 Acres Lot
$329,600 Zestimate®
$--/sqft
$2,033 Estimated rent
Home value
$329,600
$303,000 - $359,000
$2,033/mo
Zestimate® history
Loading...
Owner options
Explore your selling options
What's special
This beautifully remodeled home is nestled in the heart of Rural Hall w/ low taxes & excellent services. This home blends historic character, modern amenities & timeless craftsmanship. Would be a great Airbnb opportunity! Step inside to discover the original oak hardwood floors, intricate woodwork, & restored beadboard ceilings. The living areas are bathed in natural light. The kitchen boasts of tile floors & countertops, hardwood cabinetry, double ovens, vintage Frigidaire stove & large walk-in pantry. Primary bedroom on main w/ en-suite bathroom. Flex room on main is currently a dining room but has been used as a bedroom (w/ closet and half bath attached). 2nd kitchen & 3 bedrooms upstairs; 4th bedroom features a balcony, could serve as a flex/bonus/game room. Outside, enjoy the large front porch & beautifully landscaped front yard or relax on the large back deck w/ a backyard oasis & garden area, overlooking beautiful Covington Park. Furniture and personal property items negotiable.
Zillow last checked: 8 hours ago
Listing updated: June 30, 2025 at 09:33am
Listed by:
Misty Meadows 336-978-6888,
Coldwell Banker Advantage
Bought with:
Jerri Banner, 187266
Banner Team Properties Brokered by EXP Realty
Source: Triad MLS,MLS#: 1177111 Originating MLS: Winston-Salem
Originating MLS: Winston-Salem
Facts & features
Interior
Bedrooms & bathrooms
- Bedrooms: 4
- Bathrooms: 4
- Full bathrooms: 3
- 1/2 bathrooms: 1
- Main level bathrooms: 3
Primary bedroom
- Level: Main
- Dimensions: 10 x 12.75
Bedroom 2
- Level: Second
- Dimensions: 12.5 x 10.92
Bedroom 3
- Level: Second
- Dimensions: 14.25 x 10.75
Bedroom 4
- Level: Second
- Dimensions: 11.58 x 11.25
Breakfast
- Level: Main
- Dimensions: 13.5 x 13.17
Dining room
- Level: Main
- Dimensions: 13.5 x 13.58
Entry
- Level: Main
- Dimensions: 13.5 x 13.58
Kitchen
- Level: Second
- Dimensions: 13.67 x 10.92
Kitchen
- Level: Main
- Dimensions: 13.5 x 15.5
Laundry
- Level: Main
- Dimensions: 8.67 x 7.5
Living room
- Level: Main
- Dimensions: 13.42 x 13.58
Office
- Level: Main
- Dimensions: 10.5 x 13.75
Heating
- Heat Pump, Electric
Cooling
- Central Air
Appliances
- Included: Electric Water Heater
Features
- Basement: Unfinished, Basement
- Attic: Access Only
- Number of fireplaces: 2
- Fireplace features: Dining Room, Living Room
Interior area
- Total structure area: 3,167
- Total interior livable area: 2,454 sqft
- Finished area above ground: 2,454
Property
Parking
- Total spaces: 2
- Parking features: Carport, Driveway, Detached Carport
- Garage spaces: 2
- Has carport: Yes
- Has uncovered spaces: Yes
Features
- Levels: Two
- Stories: 2
- Patio & porch: Porch
- Pool features: None
- Fencing: None
- Has view: Yes
- View description: Water
- Has water view: Yes
- Water view: Water
Lot
- Size: 0.62 Acres
- Dimensions: 381 x 71 x 381 x 70
- Features: City Lot, Level
Details
- Parcel number: 6910970270
- Zoning: RS9
- Special conditions: Owner Sale
Construction
Type & style
- Home type: SingleFamily
- Property subtype: Stick/Site Built, Residential, Single Family Residence
Materials
- Brick, Stucco, Vinyl Siding
Condition
- Year built: 1924
Utilities & green energy
- Sewer: Public Sewer
- Water: Public
Community & neighborhood
Location
- Region: Rural Hall
Other
Other facts
- Listing agreement: Exclusive Right To Sell
- Listing terms: Cash,Conventional,FHA,VA Loan
Price history
| Date | Event | Price |
|---|---|---|
| 6/27/2025 | Sold | $328,000-2.1% |
Source: | ||
| 6/14/2025 | Pending sale | $335,000 |
Source: | ||
| 6/14/2025 | Listed for sale | $335,000 |
Source: | ||
| 5/22/2025 | Pending sale | $335,000 |
Source: | ||
| 5/15/2025 | Price change | $335,000-2.9% |
Source: | ||
Public tax history
| Year | Property taxes | Tax assessment |
|---|---|---|
| 2025 | $1,224 +61% | $146,900 +97.4% |
| 2024 | $760 +3% | $74,400 |
| 2023 | $738 | $74,400 |
Find assessor info on the county website
Neighborhood: 27045
Nearby schools
GreatSchools rating
- 3/10Rural Hall ElementaryGrades: PK-5Distance: 0.4 mi
- 1/10Northwest MiddleGrades: 6-8Distance: 3.2 mi
- 2/10North Forsyth HighGrades: 9-12Distance: 4.3 mi
Get a cash offer in 3 minutes
Find out how much your home could sell for in as little as 3 minutes with a no-obligation cash offer.
Estimated market value
$329,600
Get a cash offer in 3 minutes
Find out how much your home could sell for in as little as 3 minutes with a no-obligation cash offer.
Estimated market value
$329,600
