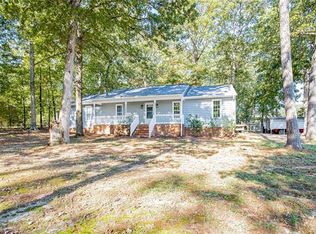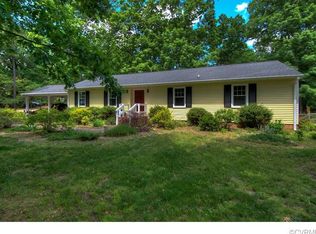Sold for $325,000 on 06/30/25
$325,000
7810 Cogbill Rd, Chesterfield, VA 23832
3beds
1,435sqft
Single Family Residence
Built in 1977
0.94 Acres Lot
$329,000 Zestimate®
$226/sqft
$2,095 Estimated rent
Home value
$329,000
$306,000 - $352,000
$2,095/mo
Zestimate® history
Loading...
Owner options
Explore your selling options
What's special
Unparalleled opportunity! After 40+ years, this charming 3 bed,2 bath rancher is on the market, offering a unique blend of comfort and seclusion. With 1425 sqft of living space on a generous nearly-acre lot, this home features a cozy living room, dining room, and family room with a woodstove and masonry fireplace. The updated kitchen showcases newer cabinets and granite countertops, perfect for cooking and entertaining. The primary bedroom includes an en-suite bath, while two additional bedrooms and a full hall bath provide ample space for family and guests. Enjoy the convenience of a laundry room with a brand-new water heater and new flooring throughout most of the home. This private lot is ideal for outdoor enthusiasts and families alike. Located near local amenities, this property offers the perfect balance of peace and convenience. Don't miss your chance to own this hidden gem!
Zillow last checked: 8 hours ago
Listing updated: July 01, 2025 at 09:22am
Listed by:
Drew Cheely 804-347-1342,
Joyner Fine Properties
Bought with:
Jessica Taylor, 0225263835
The Rick Cox Realty Group
Source: CVRMLS,MLS#: 2514531 Originating MLS: Central Virginia Regional MLS
Originating MLS: Central Virginia Regional MLS
Facts & features
Interior
Bedrooms & bathrooms
- Bedrooms: 3
- Bathrooms: 2
- Full bathrooms: 2
Primary bedroom
- Description: Laminate floor, walk-in closet, en-suite
- Level: First
- Dimensions: 13.8 x 11.9
Bedroom 2
- Description: Laminate floor, oversized closet
- Level: First
- Dimensions: 10.11 x 11.9
Bedroom 3
- Description: Laminate floor, oversized closet
- Level: First
- Dimensions: 10.3 x 9.4
Dining room
- Description: Laminate floor, c/fan, chair rail
- Level: First
- Dimensions: 9.6 x 11.9
Family room
- Description: Laminate floor, c/fan, brick wood burning FP
- Level: First
- Dimensions: 16.9 x 11.9
Other
- Description: Tub & Shower
- Level: First
Kitchen
- Description: LVP floor, granite counter, tile backsplash
- Level: First
- Dimensions: 11.7 x 12.11
Laundry
- Description: LVP floor, w/d hook-ups
- Level: First
- Dimensions: 6.0 x 11.9
Living room
- Description: Laminate floor, access to DR & FR
- Level: First
- Dimensions: 16.3 x 11.9
Heating
- Baseboard, Electric
Cooling
- Central Air
Appliances
- Included: Dishwasher, Electric Cooking, Electric Water Heater, Range Hood, Stove
- Laundry: Washer Hookup, Dryer Hookup
Features
- Bedroom on Main Level, Ceiling Fan(s), Separate/Formal Dining Room, Fireplace, Granite Counters, Main Level Primary, Walk-In Closet(s)
- Flooring: Laminate, Vinyl
- Basement: Crawl Space
- Attic: Pull Down Stairs
- Number of fireplaces: 1
- Fireplace features: Masonry, Insert
Interior area
- Total interior livable area: 1,435 sqft
- Finished area above ground: 1,435
- Finished area below ground: 0
Property
Parking
- Parking features: Driveway, Off Street, Unpaved
- Has uncovered spaces: Yes
Features
- Levels: One
- Stories: 1
- Patio & porch: Rear Porch, Front Porch, Patio, Porch
- Exterior features: Lighting, Porch, Storage, Shed, Unpaved Driveway
- Pool features: None
- Fencing: Back Yard,Fenced,Split Rail
Lot
- Size: 0.94 Acres
Details
- Parcel number: 765676416700000
- Zoning description: A
Construction
Type & style
- Home type: SingleFamily
- Architectural style: Ranch
- Property subtype: Single Family Residence
Materials
- Brick, Frame, Wood Siding
- Roof: Composition,Shingle
Condition
- Resale
- New construction: No
- Year built: 1977
Utilities & green energy
- Sewer: Septic Tank
- Water: Well
Community & neighborhood
Location
- Region: Chesterfield
- Subdivision: None
Other
Other facts
- Ownership: Individuals
- Ownership type: Sole Proprietor
Price history
| Date | Event | Price |
|---|---|---|
| 6/30/2025 | Sold | $325,000+3.2%$226/sqft |
Source: | ||
| 6/1/2025 | Pending sale | $315,000$220/sqft |
Source: | ||
| 5/29/2025 | Listed for sale | $315,000$220/sqft |
Source: | ||
Public tax history
| Year | Property taxes | Tax assessment |
|---|---|---|
| 2025 | $2,178 +5.2% | $244,700 +6.4% |
| 2024 | $2,070 +7.7% | $230,000 +8.9% |
| 2023 | $1,922 +3.2% | $211,200 +4.3% |
Find assessor info on the county website
Neighborhood: 23832
Nearby schools
GreatSchools rating
- 6/10Hopkins Road Elementary SchoolGrades: PK-5Distance: 3.2 mi
- 2/10Falling Creek Middle SchoolGrades: 6-8Distance: 4.3 mi
- 1/10Meadowbrook High SchoolGrades: 9-12Distance: 2.7 mi
Schools provided by the listing agent
- Elementary: Hopkins
- Middle: Falling Creek
- High: Meadowbrook
Source: CVRMLS. This data may not be complete. We recommend contacting the local school district to confirm school assignments for this home.
Get a cash offer in 3 minutes
Find out how much your home could sell for in as little as 3 minutes with a no-obligation cash offer.
Estimated market value
$329,000
Get a cash offer in 3 minutes
Find out how much your home could sell for in as little as 3 minutes with a no-obligation cash offer.
Estimated market value
$329,000

