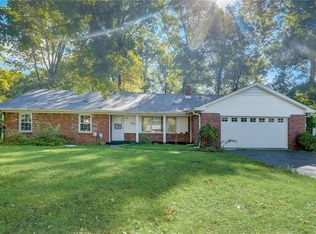Sold
$409,900
7811 Hoover Rd, Indianapolis, IN 46260
4beds
2,961sqft
Residential, Single Family Residence
Built in 1967
0.46 Acres Lot
$421,200 Zestimate®
$138/sqft
$2,728 Estimated rent
Home value
$421,200
$388,000 - $459,000
$2,728/mo
Zestimate® history
Loading...
Owner options
Explore your selling options
What's special
Welcome to this beautifully maintained 4-bed, 2.5-bath home nestled on nearly half an acre in desirable Washington Township. Offering nearly 2,900 sq ft of living space, this residence combines timeless charm with thoughtful updates in a prime Indy location. Inside, original hardwood floors, modern updates and a brick fireplace create a cozy and inviting atmosphere. The formal living and dining rooms are perfect for entertaining, while the updated kitchen features stylish granite countertops, freshly painted cabinets, under cabinet lighting and stainless steel appliances. The family room offers a large wood burning fireplace, skylights and gorgeous hardwood flooring. A finished basement with built-ins adds flexible living space, and the spacious screened in porch opens to a private, fenced backyard ideal for relaxing or hosting. Mature trees throughout the lot give it a private wooded feel while still maintaining all the luxuries of a central location! Location is everything-and this one delivers: Minutes to Broad Ripple Village for local dining, nightlife, and boutique shopping Close to The Monon Trail, perfect for biking, walking, and running Nearby top-rated schools including The Orchard School, Park Tudor and North Central High School Easy access to Downtown Indy, Butler University, Meridian-Kessler and Hamilton County to the north! The Jewish Community Center is just 1 min south and features a wonderful pool, gym and recreation center! Enjoy nature at nearby Holliday Park and Marott Park Nature Preserve. Holliday Park hosts the famous Rock the Ruins summer concerts and Ice skating in the winter! Very hard to find half acre lot with no HOA! Most recent updates include - New Hardie plank siding, appliances, bathroom remodels, AC, Basement remodel, roof/gutters etc. With its spacious layout, classic character, and unbeatable location, 7811 Hoover Rd offers the perfect place to call home in one of Indy's most sought-after locations.
Zillow last checked: 8 hours ago
Listing updated: June 06, 2025 at 10:26am
Listing Provided by:
Dustin Kelly 317-370-6700,
Trueblood Real Estate
Bought with:
Lauren Stoffregen
F.C. Tucker Company
Source: MIBOR as distributed by MLS GRID,MLS#: 22031790
Facts & features
Interior
Bedrooms & bathrooms
- Bedrooms: 4
- Bathrooms: 3
- Full bathrooms: 2
- 1/2 bathrooms: 1
- Main level bathrooms: 1
Primary bedroom
- Features: Hardwood
- Level: Upper
- Area: 176 Square Feet
- Dimensions: 16x11
Bedroom 2
- Features: Hardwood
- Level: Upper
- Area: 100 Square Feet
- Dimensions: 10x10
Bedroom 3
- Features: Hardwood
- Level: Upper
- Area: 140 Square Feet
- Dimensions: 14x10
Bedroom 4
- Features: Hardwood
- Level: Upper
- Area: 132 Square Feet
- Dimensions: 12x11
Breakfast room
- Features: Tile-Ceramic
- Level: Main
- Area: 120 Square Feet
- Dimensions: 15x8
Dining room
- Features: Carpet
- Level: Main
- Area: 143 Square Feet
- Dimensions: 13x11
Family room
- Features: Hardwood
- Level: Main
- Area: 273 Square Feet
- Dimensions: 21x13
Kitchen
- Features: Tile-Ceramic
- Level: Main
- Area: 144 Square Feet
- Dimensions: 12x12
Living room
- Features: Carpet
- Level: Main
- Area: 247 Square Feet
- Dimensions: 19x13
Heating
- Forced Air
Appliances
- Included: Dishwasher, Dryer, Disposal, Microwave, Electric Oven, Washer, Gas Water Heater, Humidifier, Water Softener Owned
Features
- Attic Access, Hardwood Floors
- Flooring: Hardwood
- Windows: Screens, Skylight(s), Wood Work Stained
- Basement: Partially Finished
- Attic: Access Only
- Number of fireplaces: 1
- Fireplace features: Family Room, Wood Burning
Interior area
- Total structure area: 2,961
- Total interior livable area: 2,961 sqft
- Finished area below ground: 795
Property
Parking
- Total spaces: 2
- Parking features: Attached
- Attached garage spaces: 2
- Details: Garage Parking Other(Finished Garage)
Features
- Levels: Two
- Stories: 2
- Patio & porch: Covered, Screened
Lot
- Size: 0.46 Acres
- Features: Not In Subdivision, Mature Trees, Wooded
Details
- Parcel number: 490327133008000800
- Horse amenities: None
Construction
Type & style
- Home type: SingleFamily
- Architectural style: Traditional
- Property subtype: Residential, Single Family Residence
Materials
- Wood Brick
- Foundation: Block
Condition
- New construction: No
- Year built: 1967
Utilities & green energy
- Water: Municipal/City
Community & neighborhood
Location
- Region: Indianapolis
- Subdivision: No Subdivision
Price history
| Date | Event | Price |
|---|---|---|
| 6/4/2025 | Sold | $409,900$138/sqft |
Source: | ||
| 5/1/2025 | Pending sale | $409,900$138/sqft |
Source: | ||
| 4/10/2025 | Listed for sale | $409,900+115.7%$138/sqft |
Source: | ||
| 6/17/2015 | Sold | $190,000+2.7%$64/sqft |
Source: | ||
| 5/27/2015 | Pending sale | $185,000$62/sqft |
Source: F.C. Tucker Company #21344884 Report a problem | ||
Public tax history
| Year | Property taxes | Tax assessment |
|---|---|---|
| 2024 | $3,622 -7.4% | $307,500 +6% |
| 2023 | $3,912 +24.3% | $290,000 +0.5% |
| 2022 | $3,148 +15.3% | $288,600 +13.4% |
Find assessor info on the county website
Neighborhood: Delaware Trail
Nearby schools
GreatSchools rating
- 4/10Willow Lake Elementary SchoolGrades: K-5Distance: 1 mi
- 3/10Westlane Middle SchoolGrades: 6-8Distance: 0.9 mi
- 7/10North Central High SchoolGrades: 9-12Distance: 2.6 mi
Get a cash offer in 3 minutes
Find out how much your home could sell for in as little as 3 minutes with a no-obligation cash offer.
Estimated market value$421,200
Get a cash offer in 3 minutes
Find out how much your home could sell for in as little as 3 minutes with a no-obligation cash offer.
Estimated market value
$421,200
