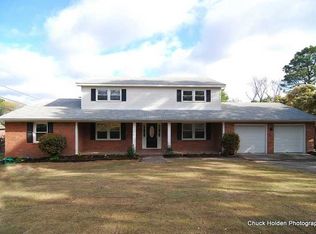Sold for $258,100 on 09/23/25
Street View
$258,100
7811 Hunt Club Rd, Columbia, SC 29223
3beds
2baths
2,282sqft
SingleFamily
Built in 1971
0.37 Acres Lot
$260,600 Zestimate®
$113/sqft
$2,130 Estimated rent
Home value
$260,600
$242,000 - $281,000
$2,130/mo
Zestimate® history
Loading...
Owner options
Explore your selling options
What's special
7811 Hunt Club Rd, Columbia, SC 29223 is a single family home that contains 2,282 sq ft and was built in 1971. It contains 3 bedrooms and 2 bathrooms. This home last sold for $258,100 in September 2025.
The Zestimate for this house is $260,600. The Rent Zestimate for this home is $2,130/mo.
Facts & features
Interior
Bedrooms & bathrooms
- Bedrooms: 3
- Bathrooms: 2
Heating
- Forced air
Cooling
- Central
Features
- Flooring: Hardwood
- Has fireplace: Yes
Interior area
- Total interior livable area: 2,282 sqft
Property
Parking
- Parking features: Garage - Attached
Features
- Exterior features: Stone
Lot
- Size: 0.37 Acres
Details
- Parcel number: 169160523
Construction
Type & style
- Home type: SingleFamily
Materials
- Foundation: Concrete Block
- Roof: Composition
Condition
- Year built: 1971
Community & neighborhood
Location
- Region: Columbia
Price history
| Date | Event | Price |
|---|---|---|
| 9/23/2025 | Sold | $258,100-4.1%$113/sqft |
Source: Public Record Report a problem | ||
| 9/22/2025 | Pending sale | $269,000$118/sqft |
Source: | ||
| 9/4/2025 | Contingent | $269,000$118/sqft |
Source: | ||
| 8/15/2025 | Listed for sale | $269,000$118/sqft |
Source: | ||
Public tax history
| Year | Property taxes | Tax assessment |
|---|---|---|
| 2022 | $1,105 +0.8% | $5,620 |
| 2021 | $1,096 -1.2% | $5,620 |
| 2020 | $1,109 +2.7% | $5,620 |
Find assessor info on the county website
Neighborhood: Woodfield
Nearby schools
GreatSchools rating
- 4/10L. W. Conder Elementary SchoolGrades: PK-5Distance: 0.3 mi
- 3/10Dent Middle SchoolGrades: 6-8Distance: 1.1 mi
- 2/10Richland Northeast High SchoolGrades: 9-12Distance: 0.5 mi
Get a cash offer in 3 minutes
Find out how much your home could sell for in as little as 3 minutes with a no-obligation cash offer.
Estimated market value
$260,600
Get a cash offer in 3 minutes
Find out how much your home could sell for in as little as 3 minutes with a no-obligation cash offer.
Estimated market value
$260,600
