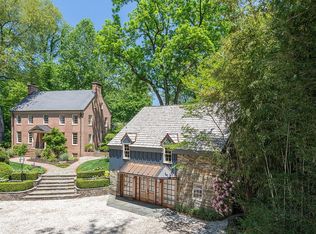Sold for $3,400,000
$3,400,000
7811 Langley Ridge Rd, Mc Lean, VA 22102
6beds
9,621sqft
Single Family Residence
Built in 2007
1.05 Acres Lot
$3,447,200 Zestimate®
$353/sqft
$7,388 Estimated rent
Home value
$3,447,200
$3.21M - $3.69M
$7,388/mo
Zestimate® history
Loading...
Owner options
Explore your selling options
What's special
Located in one of the most sought after parts of Northern Virginia, ideally located between downtown Washington D.C. and Tyson's Corner with easy access to both Reagan National & Dulles International airports. Refined craftsmanship, ornate wood trim and moldings, and the finest materials come together to make this light-filled stone Georgian a true masterpiece. The inviting floorplan offers generously sized rooms while retaining the warmth desired for private relaxation and the classic elegance sought after for sophisticated everyday living. As you enter the grand foyer, find the formal living and dining rooms on either side. Down the hall, the large family room hosts a fireplace, a detailed ceiling and a private working library with built-ins—a gourmet chef's kitchen with Viking appliances. On the second floor, find the spacious primary bedroom with fireplace, sitting area, walk-in closets, and an exquisite ensuite bath plus three additional large bedrooms all with ensuite baths. The lower level boasts a walkout rec room with a fireplace, a built-in bar area, a separate billiards room, a guest room with a full bath, and a wine storage room. Gleaming hardwood floors and tall ceilings throughout. Two levels of balconies overlook the wooded views and professionally landscaped yard. Above the 3-car garage, you will find an expansive private office space/ guest suite. McLean's beautiful landscape, prestigious neighborhoods, and boundless opportunities for community involvement make it the preferred destination for the Capital area's most refined residents. Septic approved for 5 bedrooms. Clothes washer in As-Is Condition.
Zillow last checked: 8 hours ago
Listing updated: January 02, 2025 at 02:21am
Listed by:
Pat Derwinski 703-615-0116,
Weichert, REALTORS,
Co-Listing Agent: Michael Thomas Quattrocki 703-336-3660,
Weichert, REALTORS
Bought with:
Leo Lee, SP200204255
TTR Sothebys International Realty
Source: Bright MLS,MLS#: VAFX2187916
Facts & features
Interior
Bedrooms & bathrooms
- Bedrooms: 6
- Bathrooms: 9
- Full bathrooms: 6
- 1/2 bathrooms: 3
- Main level bathrooms: 2
Basement
- Area: 3535
Heating
- Forced Air, Humidity Control, Zoned, Propane
Cooling
- Zoned, Central Air, Electric
Appliances
- Included: Dishwasher, Disposal, Dryer, Humidifier, Microwave, Double Oven, Oven/Range - Gas, Refrigerator, Range Hood, Six Burner Stove, Washer, Ice Maker, Water Heater
- Laundry: Upper Level
Features
- Breakfast Area, Kitchen - Gourmet, Kitchen Island, Dining Area, Eat-in Kitchen, Built-in Features, Chair Railings, Crown Molding, Upgraded Countertops, Bar, Formal/Separate Dining Room, Walk-In Closet(s), Wine Storage
- Flooring: Wood
- Windows: Double Pane Windows, Window Treatments
- Basement: Finished,Walk-Out Access
- Number of fireplaces: 5
- Fireplace features: Mantel(s)
Interior area
- Total structure area: 9,621
- Total interior livable area: 9,621 sqft
- Finished area above ground: 6,086
- Finished area below ground: 3,535
Property
Parking
- Total spaces: 3
- Parking features: Garage Faces Side, Attached
- Attached garage spaces: 3
Accessibility
- Accessibility features: None
Features
- Levels: Three
- Stories: 3
- Patio & porch: Porch, Patio
- Exterior features: Balcony
- Pool features: None
- Fencing: Full
- Has view: Yes
- View description: Trees/Woods
Lot
- Size: 1.05 Acres
Details
- Additional structures: Above Grade, Below Grade
- Parcel number: 0202 04 0013
- Zoning: 100
- Special conditions: Standard
Construction
Type & style
- Home type: SingleFamily
- Architectural style: Georgian
- Property subtype: Single Family Residence
Materials
- Stone, HardiPlank Type
- Foundation: Other
Condition
- New construction: No
- Year built: 2007
Utilities & green energy
- Sewer: Septic < # of BR
- Water: Well
- Utilities for property: Propane
Community & neighborhood
Security
- Security features: Security System
Location
- Region: Mc Lean
- Subdivision: Langley Ridge
Other
Other facts
- Listing agreement: Exclusive Right To Sell
- Listing terms: Cash,Conventional
- Ownership: Fee Simple
Price history
| Date | Event | Price |
|---|---|---|
| 12/30/2024 | Sold | $3,400,000-13.9%$353/sqft |
Source: | ||
| 12/18/2024 | Pending sale | $3,950,000$411/sqft |
Source: | ||
| 11/15/2024 | Contingent | $3,950,000$411/sqft |
Source: | ||
| 7/11/2024 | Listed for sale | $3,950,000+44.4%$411/sqft |
Source: | ||
| 2/27/2015 | Sold | $2,735,000-8.7%$284/sqft |
Source: Public Record Report a problem | ||
Public tax history
| Year | Property taxes | Tax assessment |
|---|---|---|
| 2025 | $38,442 +5.8% | $3,260,540 +6.1% |
| 2024 | $36,318 +3.6% | $3,073,910 +1% |
| 2023 | $35,050 -0.6% | $3,043,840 +0.7% |
Find assessor info on the county website
Neighborhood: 22102
Nearby schools
GreatSchools rating
- 8/10Spring Hill Elementary SchoolGrades: PK-6Distance: 1.7 mi
- 8/10Cooper Middle SchoolGrades: 7-8Distance: 1.4 mi
- 9/10Langley High SchoolGrades: 9-12Distance: 2.7 mi
Schools provided by the listing agent
- High: Langley
- District: Fairfax County Public Schools
Source: Bright MLS. This data may not be complete. We recommend contacting the local school district to confirm school assignments for this home.
Get a cash offer in 3 minutes
Find out how much your home could sell for in as little as 3 minutes with a no-obligation cash offer.
Estimated market value$3,447,200
Get a cash offer in 3 minutes
Find out how much your home could sell for in as little as 3 minutes with a no-obligation cash offer.
Estimated market value
$3,447,200
