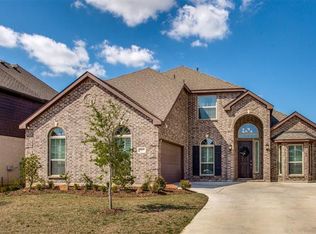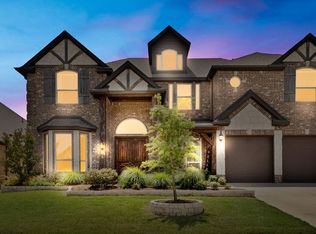Sold
Price Unknown
7812 Falcon Ridge Rd, Denton, TX 76208
5beds
4,350sqft
Single Family Residence
Built in 2020
7,187.4 Square Feet Lot
$602,700 Zestimate®
$--/sqft
$3,609 Estimated rent
Home value
$602,700
$567,000 - $639,000
$3,609/mo
Zestimate® history
Loading...
Owner options
Explore your selling options
What's special
This stunning home boasts grand curb appeal with a two-car swing front drive. Featuring 5 bedrooms, 3.5 baths, and an abundance of space, this home is designed for both comfort and entertaining. The gourmet kitchen is a chef’s dream, offering a 5-burner gas cooktop with a pot filler, granite countertops, a stone backsplash, an island, a butler’s pantry, and stainless steel appliances—all overlooking the spacious family room with soaring ceilings, double-stacked windows, and a cozy stone-surround gas fireplace.Downstairs, enjoy laminate flooring throughout, a formal living room, dining room, and a huge office, ample storage. The primary suite is a true retreat, featuring bay windows, a luxurious bath with a soaking tub, a separate shower, dual sinks, a makeup vanity, and a large walk-in closet. Upstairs, a curved staircase leads to an impressive game room and movie theater, complete with beautiful cabinetry, glass doors, a sink, and space for a mini-fridge. Four spacious bedrooms are upstairs, including one with an en-suite bath and two connected by a Jack-and-Jill bathroom. All bedrooms feature walk-in closets. Homes features, tankless water heater, lawn sprinkler, vacuum systems thru-out & security system. The backyard is perfect for relaxation, with a covered patio and plenty of space for outdoor activities. Conveniently located in a sought-after area, this home is a must-see!Pecan Creek Amenity Center is .75 mile from the house & includes swimming pool, covered playground, batting cage, tennis & basketball courts & bike trails. Walking distance to Pecan Creek Elementary.
Zillow last checked: 8 hours ago
Listing updated: August 06, 2025 at 02:03pm
Listed by:
Julie Dowd 0613185 972-489-1288,
Monument Realty 214-705-7827
Bought with:
Yusin Lee
Beam Real Estate, LLC
Source: NTREIS,MLS#: 20887751
Facts & features
Interior
Bedrooms & bathrooms
- Bedrooms: 5
- Bathrooms: 4
- Full bathrooms: 3
- 1/2 bathrooms: 1
Primary bedroom
- Features: Ceiling Fan(s), Dual Sinks, Double Vanity, En Suite Bathroom, Garden Tub/Roman Tub, Linen Closet, Separate Shower, Walk-In Closet(s)
- Level: First
- Dimensions: 19 x 15
Bedroom
- Features: Ceiling Fan(s), En Suite Bathroom, Walk-In Closet(s)
- Level: Second
- Dimensions: 16 x 13
Bedroom
- Features: Ceiling Fan(s), En Suite Bathroom, Walk-In Closet(s)
- Level: Second
- Dimensions: 15 x 13
Bedroom
- Features: Ceiling Fan(s), En Suite Bathroom, Walk-In Closet(s)
- Level: Second
- Dimensions: 12 x 14
Bedroom
- Features: Ceiling Fan(s), Walk-In Closet(s)
- Level: Second
- Dimensions: 15 x 14
Primary bathroom
- Features: Built-in Features, Dual Sinks, Double Vanity, En Suite Bathroom, Garden Tub/Roman Tub, Linen Closet, Solid Surface Counters, Separate Shower
- Level: First
- Dimensions: 17 x 7
Breakfast room nook
- Level: First
- Dimensions: 13 x 9
Dining room
- Features: Butler's Pantry
- Level: First
- Dimensions: 19 x 11
Family room
- Features: Ceiling Fan(s), Fireplace
- Level: First
- Dimensions: 20 x 17
Game room
- Level: Second
- Dimensions: 21 x 20
Kitchen
- Features: Breakfast Bar, Built-in Features, Granite Counters, Kitchen Island, Pantry, Pot Filler, Walk-In Pantry
- Dimensions: 13 x 9
Laundry
- Level: First
- Dimensions: 8 x 7
Living room
- Level: First
- Dimensions: 16 x 12
Media room
- Level: Second
- Dimensions: 19 x 12
Office
- Features: Ceiling Fan(s)
- Level: First
- Dimensions: 14 x 12
Heating
- Central, ENERGY STAR Qualified Equipment
Cooling
- Central Air, ENERGY STAR Qualified Equipment
Appliances
- Included: Dishwasher, Electric Oven, Gas Cooktop, Disposal, Microwave, Tankless Water Heater, Water Purifier
- Laundry: Washer Hookup, Electric Dryer Hookup, Laundry in Utility Room
Features
- Wet Bar, Chandelier, Central Vacuum, Decorative/Designer Lighting Fixtures, Granite Counters, High Speed Internet, Kitchen Island, Open Floorplan, Pantry, Smart Home, Walk-In Closet(s), Wired for Sound
- Flooring: Carpet, Laminate, Tile
- Windows: Bay Window(s), Window Coverings
- Has basement: No
- Number of fireplaces: 1
- Fireplace features: Family Room, Gas Log, Gas Starter
Interior area
- Total interior livable area: 4,350 sqft
Property
Parking
- Total spaces: 2
- Parking features: Concrete, Driveway, Enclosed, Garage Faces Front, Garage, Garage Door Opener
- Attached garage spaces: 2
- Has uncovered spaces: Yes
Features
- Levels: Two
- Stories: 2
- Patio & porch: Covered
- Pool features: None, Community
- Fencing: Back Yard,Wood
Lot
- Size: 7,187 sqft
- Features: Interior Lot, Landscaped, Subdivision, Sprinkler System
Details
- Parcel number: R693911
Construction
Type & style
- Home type: SingleFamily
- Architectural style: Traditional,Detached
- Property subtype: Single Family Residence
Materials
- Brick, Rock, Stone
- Foundation: Slab
- Roof: Shingle
Condition
- Year built: 2020
Utilities & green energy
- Sewer: Public Sewer
- Water: Public
- Utilities for property: Sewer Available, Underground Utilities, Water Available
Community & neighborhood
Security
- Security features: Prewired, Security System, Fire Alarm, Fire Sprinkler System
Community
- Community features: Playground, Park, Pickleball, Pool, Trails/Paths, Community Mailbox, Curbs, Sidewalks
Location
- Region: Denton
- Subdivision: The Preserve At Pecan Creek Se
HOA & financial
HOA
- Has HOA: Yes
- HOA fee: $500 annually
- Services included: Association Management
- Association name: Castle Management
- Association phone: 111-111-1111
Other
Other facts
- Listing terms: Cash,Conventional,FHA,VA Loan
Price history
| Date | Event | Price |
|---|---|---|
| 8/6/2025 | Sold | -- |
Source: NTREIS #20887751 Report a problem | ||
| 6/21/2025 | Pending sale | $615,000$141/sqft |
Source: NTREIS #20887751 Report a problem | ||
| 6/15/2025 | Contingent | $615,000$141/sqft |
Source: NTREIS #20887751 Report a problem | ||
| 5/3/2025 | Price change | $615,000-0.8%$141/sqft |
Source: NTREIS #20887751 Report a problem | ||
| 4/2/2025 | Listed for sale | $620,000$143/sqft |
Source: NTREIS #20887751 Report a problem | ||
Public tax history
| Year | Property taxes | Tax assessment |
|---|---|---|
| 2025 | $11,269 -0.7% | $653,859 +0.6% |
| 2024 | $11,346 -0.8% | $649,896 -1.8% |
| 2023 | $11,435 -4.5% | $661,731 +17.3% |
Find assessor info on the county website
Neighborhood: 76208
Nearby schools
GreatSchools rating
- 3/10Stephens Elementary SchoolGrades: PK-5Distance: 1.1 mi
- 3/10Bettye Myers Middle SchoolGrades: 6-8Distance: 1.2 mi
- 5/10Ryan High SchoolGrades: 9-12Distance: 2.9 mi
Schools provided by the listing agent
- Elementary: Pecancreek
- Middle: Bettye Myers
- High: Ryan H S
- District: Denton ISD
Source: NTREIS. This data may not be complete. We recommend contacting the local school district to confirm school assignments for this home.
Get a cash offer in 3 minutes
Find out how much your home could sell for in as little as 3 minutes with a no-obligation cash offer.
Estimated market value$602,700
Get a cash offer in 3 minutes
Find out how much your home could sell for in as little as 3 minutes with a no-obligation cash offer.
Estimated market value
$602,700

