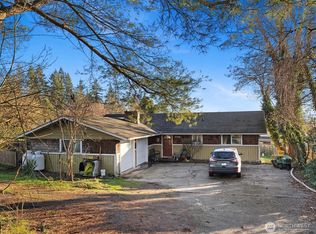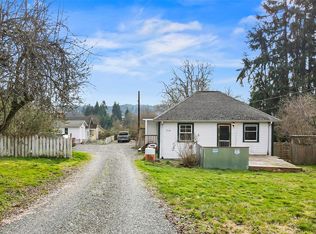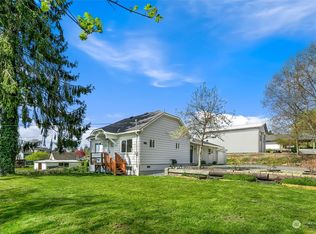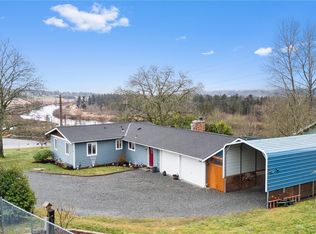Sold
Listed by:
Christopher L. Vallo,
CENTURY 21 Real Estate Center
Bought with: Redfin
$945,000
7812 S Lake Stevens Road, Lake Stevens, WA 98258
5beds
2,611sqft
Single Family Residence
Built in 1919
0.43 Acres Lot
$926,700 Zestimate®
$362/sqft
$3,322 Estimated rent
Home value
$926,700
Estimated sales range
Not available
$3,322/mo
Zestimate® history
Loading...
Owner options
Explore your selling options
What's special
Your Dream Home Awaits! Newly remodeled farm style home with lots of character, charm and perfect for entertaining your guests. New gourmet kitchen with GE appliances and quartz countertops with peninsula for casual dining or gather in the formal dining room. Relax around the fireplace in the front living room near the Office/ 5th Bedroom or Flex room. Notice both nostalgic staircases leading to 4 bedrooms and your own primary bedroom, 5-piece en-suite bath - all new. Imagine summer barbecues, vibrant & lively excitement around the inground pool, cozy evenings by the fire pit, and endless starry nights. Multi-Generational living, Near I-5 & Hwy-9. Why wait, step into the home you always dreamed of.
Zillow last checked: 8 hours ago
Listing updated: October 04, 2025 at 04:05am
Listed by:
Christopher L. Vallo,
CENTURY 21 Real Estate Center
Bought with:
Eric Duffer, 123995
Redfin
Source: NWMLS,MLS#: 2365207
Facts & features
Interior
Bedrooms & bathrooms
- Bedrooms: 5
- Bathrooms: 3
- Full bathrooms: 2
- 3/4 bathrooms: 1
- Main level bathrooms: 1
- Main level bedrooms: 1
Den office
- Level: Main
Dining room
- Level: Main
Entry hall
- Level: Main
Kitchen with eating space
- Level: Main
Living room
- Level: Main
Heating
- Fireplace, 90%+ High Efficiency, Fireplace Insert, Forced Air, Heat Pump, High Efficiency (Unspecified), Electric
Cooling
- 90%+ High Efficiency, Central Air, Forced Air, Heat Pump, High Efficiency (Unspecified)
Appliances
- Included: Dishwasher(s), Microwave(s), Refrigerator(s), Stove(s)/Range(s), Water Heater: Electric, Water Heater Location: Basement
Features
- Dining Room
- Flooring: Ceramic Tile, Engineered Hardwood, Carpet
- Windows: Double Pane/Storm Window
- Basement: Unfinished
- Number of fireplaces: 1
- Fireplace features: See Remarks, Wood Burning, Main Level: 1, Fireplace
Interior area
- Total structure area: 2,611
- Total interior livable area: 2,611 sqft
Property
Parking
- Parking features: Driveway
Features
- Levels: Two
- Stories: 2
- Entry location: Main
- Patio & porch: Double Pane/Storm Window, Dining Room, Fireplace, Water Heater
- Pool features: In Ground, In-Ground
- Has view: Yes
- View description: Partial, Territorial
Lot
- Size: 0.43 Acres
- Features: Paved, Deck, Patio
- Topography: Level,Partial Slope
- Residential vegetation: Garden Space
Details
- Parcel number: 00557500002803
- Zoning description: Jurisdiction: County
- Special conditions: Standard
Construction
Type & style
- Home type: SingleFamily
- Property subtype: Single Family Residence
Materials
- Wood Products
- Foundation: Poured Concrete
- Roof: Composition
Condition
- Updated/Remodeled
- Year built: 1919
Utilities & green energy
- Electric: Company: Snohomish County PUD
- Sewer: Septic Tank, Company: Septic
- Water: Public, Company: Snohomish County PUD
- Utilities for property: Exfinity/Ziply, Exfinity/Ziply
Community & neighborhood
Location
- Region: Lake Stevens
- Subdivision: South Lk Stevens
Other
Other facts
- Listing terms: Cash Out,Conventional,FHA
- Cumulative days on market: 98 days
Price history
| Date | Event | Price |
|---|---|---|
| 9/3/2025 | Sold | $945,000-3.1%$362/sqft |
Source: | ||
| 7/31/2025 | Pending sale | $975,000$373/sqft |
Source: | ||
| 7/24/2025 | Price change | $975,000-2%$373/sqft |
Source: | ||
| 5/23/2025 | Price change | $995,000-24.9%$381/sqft |
Source: | ||
| 5/8/2025 | Price change | $1,325,000-5%$507/sqft |
Source: | ||
Public tax history
| Year | Property taxes | Tax assessment |
|---|---|---|
| 2024 | $5,615 +7% | $560,200 +4.6% |
| 2023 | $5,250 +2.3% | $535,500 -6.4% |
| 2022 | $5,135 -3.2% | $571,900 +20.3% |
Find assessor info on the county website
Neighborhood: 98258
Nearby schools
GreatSchools rating
- 7/10Cascade View Elementary SchoolGrades: K-6Distance: 2.5 mi
- 3/10Centennial Middle SchoolGrades: 7-8Distance: 2.7 mi
- 7/10Snohomish High SchoolGrades: 9-12Distance: 3.5 mi
Get a cash offer in 3 minutes
Find out how much your home could sell for in as little as 3 minutes with a no-obligation cash offer.
Estimated market value$926,700
Get a cash offer in 3 minutes
Find out how much your home could sell for in as little as 3 minutes with a no-obligation cash offer.
Estimated market value
$926,700



