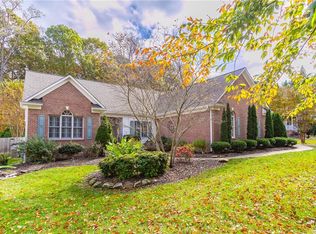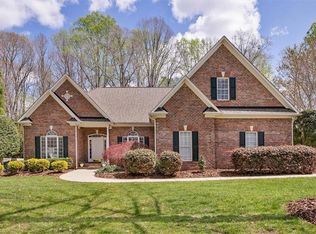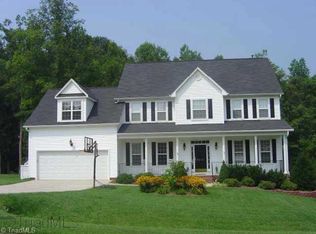Sold for $530,000
$530,000
7812 Wilson Farm Rd, Summerfield, NC 27358
3beds
2,394sqft
Stick/Site Built, Residential, Single Family Residence
Built in 2000
0.7 Acres Lot
$531,200 Zestimate®
$--/sqft
$2,888 Estimated rent
Home value
$531,200
$483,000 - $584,000
$2,888/mo
Zestimate® history
Loading...
Owner options
Explore your selling options
What's special
Beautifully maintained 3bdrm/2.5bath with possible 4th bdrm/bonus room, in popular Wilson Farm. A serene screened porch overlooks the heated saltwater pool, complete with color-changing LED lights—an entertainer’s dream! This home offers flexible living spaces and outdoor amenities. Living room could easily be converted to a home office or playroom. Kitchen opens to a cozy den, with gas logs, perfect for everyday living and entertaining. Enjoy a lush, landscaped yard featuring raised organic garden beds, a swing play set, privacy fence, and a storage building for all your tools & toys. Vaulted ceiling in primary bdrm, garden tub, double vanities and separate shower. Kitchen with Slate appliances, plenty of cabinet space, pantry, granite counters and tile backsplash. 2-car garage, large driveway, convenient to I-73 for an easy commute, county taxes. Rocking chair covered front porch. Northwest school district.
Zillow last checked: 8 hours ago
Listing updated: July 29, 2025 at 01:30pm
Listed by:
Eddiana Redmon Fondry 336-402-4071,
Keller Williams One
Bought with:
Tonya Hinshaw, 353215
Keller Williams One
Source: Triad MLS,MLS#: 1180696 Originating MLS: Greensboro
Originating MLS: Greensboro
Facts & features
Interior
Bedrooms & bathrooms
- Bedrooms: 3
- Bathrooms: 3
- Full bathrooms: 2
- 1/2 bathrooms: 1
- Main level bathrooms: 1
Primary bedroom
- Level: Second
- Dimensions: 16.92 x 11.83
Bedroom 2
- Level: Second
- Dimensions: 12.42 x 11.25
Bedroom 3
- Level: Second
- Dimensions: 14.42 x 10.92
Bonus room
- Level: Second
- Dimensions: 16.42 x 12.25
Breakfast
- Level: Main
- Dimensions: 11 x 7.08
Den
- Level: Main
- Dimensions: 18 x 13.83
Dining room
- Level: Main
- Dimensions: 13 x 10.92
Entry
- Level: Main
- Dimensions: 9.5 x 6
Kitchen
- Level: Main
- Dimensions: 13.08 x 11
Living room
- Level: Main
- Dimensions: 12.5 x 11.33
Heating
- Forced Air, Natural Gas
Cooling
- Central Air
Appliances
- Included: Microwave, Dishwasher, Disposal, Range, Gas Water Heater
- Laundry: Dryer Connection, Laundry Room, Washer Hookup
Features
- Ceiling Fan(s), Dead Bolt(s), Soaking Tub, Pantry, Separate Shower, Solid Surface Counter, Vaulted Ceiling(s)
- Flooring: Carpet, Laminate, Vinyl, Wood
- Doors: Arched Doorways
- Basement: Crawl Space
- Attic: Pull Down Stairs
- Number of fireplaces: 1
- Fireplace features: Blower Fan, Gas Log, Den
Interior area
- Total structure area: 2,394
- Total interior livable area: 2,394 sqft
- Finished area above ground: 2,394
Property
Parking
- Total spaces: 2
- Parking features: Driveway, Garage, Garage Door Opener, Attached
- Attached garage spaces: 2
- Has uncovered spaces: Yes
Features
- Levels: Two
- Stories: 2
- Patio & porch: Porch
- Exterior features: Garden
- Pool features: In Ground
- Fencing: Fenced
Lot
- Size: 0.70 Acres
- Dimensions: 96 x 299 x 131 x 295
- Features: Level
Details
- Additional structures: Storage
- Parcel number: 150310
- Zoning: RS-30
- Special conditions: Owner Sale
Construction
Type & style
- Home type: SingleFamily
- Architectural style: Transitional
- Property subtype: Stick/Site Built, Residential, Single Family Residence
Materials
- Brick, Vinyl Siding
Condition
- Year built: 2000
Utilities & green energy
- Sewer: Septic Tank
- Water: Public
Community & neighborhood
Security
- Security features: Smoke Detector(s)
Location
- Region: Summerfield
- Subdivision: Wilson Farm
HOA & financial
HOA
- Has HOA: Yes
- HOA fee: $350 annually
Other
Other facts
- Listing agreement: Exclusive Right To Sell
Price history
| Date | Event | Price |
|---|---|---|
| 7/11/2025 | Sold | $530,000-1.7% |
Source: | ||
| 6/4/2025 | Pending sale | $539,000 |
Source: | ||
| 5/15/2025 | Listed for sale | $539,000+127.4% |
Source: | ||
| 3/31/2011 | Sold | $237,000-4.8% |
Source: | ||
| 1/6/2011 | Price change | $249,000-6%$104/sqft |
Source: Total Care Realty, LLC Report a problem | ||
Public tax history
| Year | Property taxes | Tax assessment |
|---|---|---|
| 2025 | $3,041 +4.7% | $326,800 |
| 2024 | $2,905 | $326,800 |
| 2023 | $2,905 | $326,800 |
Find assessor info on the county website
Neighborhood: 27358
Nearby schools
GreatSchools rating
- 6/10Stokesdale Elementary SchoolGrades: PK-5Distance: 2.8 mi
- 8/10Northwest Guilford Middle SchoolGrades: 6-8Distance: 4.2 mi
- 9/10Northwest Guilford High SchoolGrades: 9-12Distance: 4.3 mi
Schools provided by the listing agent
- Elementary: Stokesdale
- Middle: Northwest Guilford
- High: Northwest
Source: Triad MLS. This data may not be complete. We recommend contacting the local school district to confirm school assignments for this home.
Get a cash offer in 3 minutes
Find out how much your home could sell for in as little as 3 minutes with a no-obligation cash offer.
Estimated market value$531,200
Get a cash offer in 3 minutes
Find out how much your home could sell for in as little as 3 minutes with a no-obligation cash offer.
Estimated market value
$531,200


