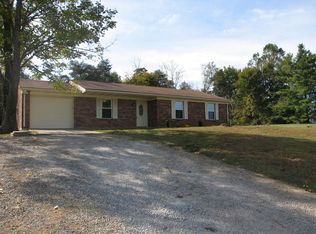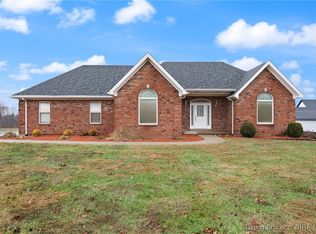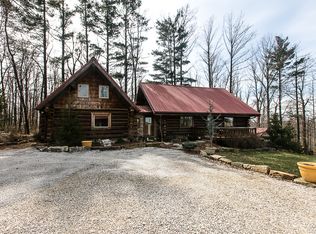Welcome to 7813 Corydon Ridge Road! This tastefully updated 1950's ranch sits on a beautiful one acre lot with lots of mature trees and wildlife around. Walk up to the welcoming front porch with exposed beams and instantly feel the peace and quiet. Once inside you will notice the spacious living, dining, and kitchen areas open concept feel - not to mention the large family room! There's lots of space inside and out for entertaining friends and family. You will also appreciate the extra space inside the oversized detached garage with a wood-burning stone. The home has new luxury vinyl plank flooring throughout and boasts a new furnace and a/c, water heater (2020). Come see this lovely slice of heaven just inside the Harrison County line. House and detached garage on 1 acre lot only is for sale. Adjoining 3 acre parcel with barn is not for sale. Highest and best offers due by 5-12-2021 at 7pm. Response will be given by 9pm on 5-12-2021.
This property is off market, which means it's not currently listed for sale or rent on Zillow. This may be different from what's available on other websites or public sources.


