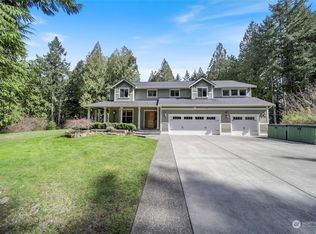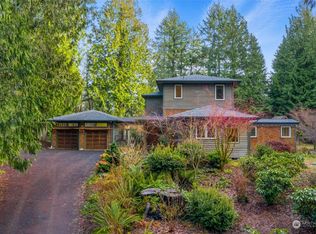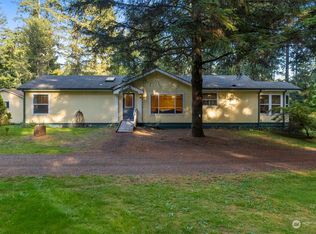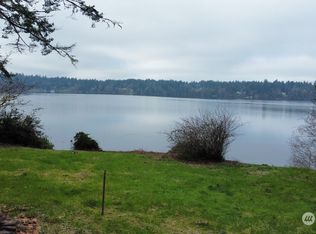Sold
Listed by:
Charles Grate,
Real Broker LLC,
Aaron N. Thomas,
Real Broker LLC
Bought with: WEICHERT, Realtors Reynolds RE
$632,500
7813 Johnson Point Road NE, Olympia, WA 98516
3beds
2,095sqft
Single Family Residence
Built in 1969
4.72 Acres Lot
$633,300 Zestimate®
$302/sqft
$2,754 Estimated rent
Home value
$633,300
$589,000 - $684,000
$2,754/mo
Zestimate® history
Loading...
Owner options
Explore your selling options
What's special
Welcome to your 5-acre wooded wonderland on Johnson Point! Surrounded by majestic cedars, this private property offers a serene forest outlook from every window. A true permaculture paradise featuring fruit trees, berry bushes, a fenced garden with raised beds, and even a charming chicken barn. Enjoy peaceful mornings on the wraparound deck or create in the spacious basement workshop. The vintage 3-bed, 2-bath home with hardwoods & tons of charm is ready for your personal updates. Recent improvements include a new roof (Nov. 2024), updated deck with new railings, and a new septic system being installed. A unique blend of nature, self-sufficiency, and potential—don’t miss this one-of-a-kind opportunity!
Zillow last checked: 8 hours ago
Listing updated: September 27, 2025 at 04:05am
Listed by:
Charles Grate,
Real Broker LLC,
Aaron N. Thomas,
Real Broker LLC
Bought with:
Ryan Reynolds, 26310
WEICHERT, Realtors Reynolds RE
Source: NWMLS,MLS#: 2412768
Facts & features
Interior
Bedrooms & bathrooms
- Bedrooms: 3
- Bathrooms: 2
- Full bathrooms: 1
- 3/4 bathrooms: 1
- Main level bathrooms: 2
- Main level bedrooms: 3
Primary bedroom
- Level: Main
Dining room
- Level: Main
Entry hall
- Level: Main
Kitchen with eating space
- Level: Main
Living room
- Level: Main
Rec room
- Level: Lower
Heating
- Fireplace, Baseboard, Ductless, Stove/Free Standing, Electric, Wood
Cooling
- Ductless
Appliances
- Included: Dishwasher(s), Dryer(s), Microwave(s), Refrigerator(s), Stove(s)/Range(s), Washer(s)
Features
- Bath Off Primary
- Flooring: Hardwood, Carpet
- Basement: Partially Finished
- Number of fireplaces: 1
- Fireplace features: Wood Burning, Main Level: 1, Fireplace
Interior area
- Total structure area: 2,095
- Total interior livable area: 2,095 sqft
Property
Parking
- Total spaces: 2
- Parking features: Driveway, Attached Garage, RV Parking
- Attached garage spaces: 2
Features
- Levels: One
- Stories: 1
- Entry location: Main
- Patio & porch: Bath Off Primary, Fireplace, Walk-In Closet(s)
- Has view: Yes
- View description: Territorial
Lot
- Size: 4.72 Acres
- Features: Deck, Fenced-Partially, Gated Entry, Outbuildings, RV Parking
- Topography: Level
- Residential vegetation: Garden Space, Wooded
Details
- Parcel number: 11909320300
- Special conditions: Standard
- Other equipment: Leased Equipment: Cell Tower - See Supps
Construction
Type & style
- Home type: SingleFamily
- Property subtype: Single Family Residence
Materials
- Wood Siding, Wood Products
- Roof: Composition
Condition
- Year built: 1969
- Major remodel year: 1969
Utilities & green energy
- Electric: Company: PSE
- Sewer: Septic Tank, Company: Septic
- Water: Individual Well, Company: Individual Well
Community & neighborhood
Location
- Region: Olympia
- Subdivision: Johnson Point
Other
Other facts
- Listing terms: Cash Out,Conventional,FHA,VA Loan
- Cumulative days on market: 5 days
Price history
| Date | Event | Price |
|---|---|---|
| 8/27/2025 | Sold | $632,500+5.6%$302/sqft |
Source: | ||
| 7/30/2025 | Pending sale | $599,000$286/sqft |
Source: | ||
| 7/26/2025 | Listed for sale | $599,000$286/sqft |
Source: | ||
Public tax history
| Year | Property taxes | Tax assessment |
|---|---|---|
| 2024 | $7,024 +19.1% | $632,900 +4.5% |
| 2023 | $5,898 +6% | $605,500 +7.3% |
| 2022 | $5,567 -1.7% | $564,100 +17.5% |
Find assessor info on the county website
Neighborhood: 98516
Nearby schools
GreatSchools rating
- 7/10South Bay Elementary SchoolGrades: PK-5Distance: 4.2 mi
- 5/10Chinook Middle SchoolGrades: 6-8Distance: 6.4 mi
- 6/10North Thurston High SchoolGrades: 9-12Distance: 6.5 mi
Get a cash offer in 3 minutes
Find out how much your home could sell for in as little as 3 minutes with a no-obligation cash offer.
Estimated market value$633,300
Get a cash offer in 3 minutes
Find out how much your home could sell for in as little as 3 minutes with a no-obligation cash offer.
Estimated market value
$633,300



