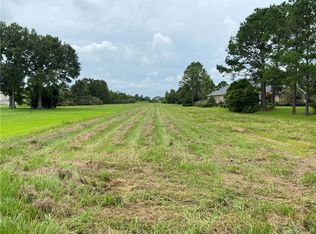Closed
Price Unknown
7813 River Rd, Waggaman, LA 70094
2beds
2,047sqft
Single Family Residence
Built in ----
1.34 Acres Lot
$292,000 Zestimate®
$--/sqft
$1,764 Estimated rent
Maximize your home sale
Get more eyes on your listing so you can sell faster and for more.
Home value
$292,000
$272,000 - $315,000
$1,764/mo
Zestimate® history
Loading...
Owner options
Explore your selling options
What's special
Ranch-style home on a private 1.34-acre property. Spread out & make yourself at home! Entertainer’s den includes a stone fireplace & large stand-alone bar. You’ll love fresh paint, Pecky Cypress wood, Bosch dishwasher, and Maytag W&D. Loads of pking, covered carport w/brick patio + oversize garage w/plenty of workshop space. Extras include a new roof, decked attic space, hurricane shutters, whole-house generator. Flood zone X & never flooded. 3rd bedroom can be easily added. Also, you can subdivide the lot!
Zillow last checked: 8 hours ago
Listing updated: June 29, 2023 at 12:51am
Listed by:
Nicolas Rivet 504-723-3262,
The Agency of M. Grass Group, LLC
Bought with:
Stephanie Morris
MS Realty, LLC
Source: GSREIN,MLS#: 2377311
Facts & features
Interior
Bedrooms & bathrooms
- Bedrooms: 2
- Bathrooms: 2
- Full bathrooms: 2
Primary bedroom
- Description: Flooring: Carpet
- Level: Lower
- Dimensions: 12.0500 x 13.0300
Bedroom
- Description: Flooring: Carpet
- Level: Lower
- Dimensions: 10.0300 x 11.0400
Primary bathroom
- Description: Flooring: Tile
- Level: Lower
- Dimensions: 10.0000 x 6.1000
Bathroom
- Description: Flooring: Tile
- Level: Lower
- Dimensions: 11.0100 x 6.4000
Den
- Description: Flooring: Carpet
- Level: Lower
- Dimensions: 14.0000 x 28.0600
Dining room
- Description: Flooring: Carpet
- Level: Lower
- Dimensions: 13.0700 x 23.0500
Foyer
- Description: Flooring: Carpet
- Level: Lower
- Dimensions: 13.0700 x 9.0200
Other
- Description: Flooring: Carpet
- Level: Lower
- Dimensions: 14.3000 x 19.0700
Kitchen
- Description: Flooring: Tile
- Level: Lower
- Dimensions: 10.0100 x 12.0800
Laundry
- Description: Flooring: Tile
- Level: Lower
- Dimensions: 7.0900 x 9.0200
Living room
- Description: Flooring: Carpet
- Level: Lower
- Dimensions: 10.0900 x 23.0400
Other
- Description: Flooring: Other
- Level: Lower
- Dimensions: 18.1100 x 19.0600
Patio
- Level: Lower
- Dimensions: 8.0300 x 23.1100
Heating
- Central, Multiple Heating Units
Cooling
- Central Air, 2 Units
Appliances
- Included: Cooktop
- Laundry: Washer Hookup, Dryer Hookup
Features
- Ceiling Fan(s)
- Has fireplace: Yes
- Fireplace features: Gas
Interior area
- Total structure area: 3,017
- Total interior livable area: 2,047 sqft
Property
Parking
- Parking features: Covered, Garage, Three or more Spaces, Garage Door Opener
- Has garage: Yes
Features
- Levels: One
- Stories: 1
- Patio & porch: Brick, Covered
- Pool features: None
Lot
- Size: 1.34 Acres
- Dimensions: 191 x 310 x 139 x 60 x 49 x 337
- Features: 1 to 5 Acres, Irregular Lot, Outside City Limits
Details
- Parcel number: 0500001065
- Special conditions: None
Construction
Type & style
- Home type: SingleFamily
- Architectural style: Traditional
- Property subtype: Single Family Residence
Materials
- Brick
- Foundation: Slab
- Roof: Shingle
Condition
- Very Good Condition,Resale
- New construction: No
Utilities & green energy
- Electric: Generator
- Sewer: Septic Tank
- Water: Public
Community & neighborhood
Location
- Region: Waggaman
Price history
| Date | Event | Price |
|---|---|---|
| 3/3/2023 | Sold | -- |
Source: | ||
| 1/21/2023 | Price change | $275,000-15.4%$134/sqft |
Source: | ||
| 1/19/2023 | Listed for sale | $325,000-13.3%$159/sqft |
Source: | ||
| 12/14/2022 | Listing removed | -- |
Source: | ||
| 7/26/2022 | Price change | $375,000-11.8%$183/sqft |
Source: | ||
Public tax history
| Year | Property taxes | Tax assessment |
|---|---|---|
| 2024 | $2,438 -31.9% | $26,130 |
| 2023 | $3,583 +188.5% | $26,130 +181.6% |
| 2022 | $1,242 | $9,280 +148.1% |
Find assessor info on the county website
Neighborhood: 70094
Nearby schools
GreatSchools rating
- 2/10Lucille Cherbonnier Elementary SchoolGrades: PK-8Distance: 0.9 mi
- 3/10L.W. Higgins High SchoolGrades: 9-12Distance: 7 mi
