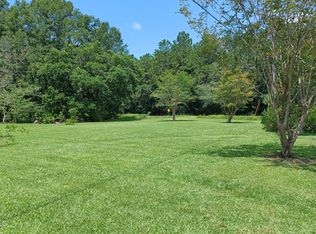Closed
Price Unknown
7813 Tapp Rd, Ocean Springs, MS 39564
3beds
1,599sqft
Residential, Single Family Residence
Built in 1963
0.72 Acres Lot
$229,500 Zestimate®
$--/sqft
$2,057 Estimated rent
Home value
$229,500
$197,000 - $269,000
$2,057/mo
Zestimate® history
Loading...
Owner options
Explore your selling options
What's special
Charming country cottage in the city of Ocean Springs... USDA Eligible area
Come add your finishing touches to this Unique property. All new windows. Hardie siding and German Schmear brick accented exterior
Large shaded lot (.72 acre) with room to grow...
Ocean Springs schools and utilities
24 x24 Commercial grade metal storage building/ shop with electricity --He Shed/She Shed, perfect for any project or extra storage.
3 bedrooms. Large living room, open to dining and kitchen for a spacious feel in this country cottage. This home is only a couple of miles from I-10 and a short drive to hospital, shopping and beaches. Covered front and rear porches,
2 Renovated bathrooms ( Jacuzzi tub and spacious spa shower)
Large Mud room with separate laundry closet.
Patio area with new Arbor and a firepit area in back. The covered back porch is a great entertainment area for grilling and chilling...
Don't miss this one...
Zillow last checked: 8 hours ago
Listing updated: September 22, 2025 at 09:20am
Listed by:
Sandy K Cox 228-297-1961,
Sandy Kaye Cox, Broker
Bought with:
Blake Nagy, S58731
Expect Realty
Source: MLS United,MLS#: 4113737
Facts & features
Interior
Bedrooms & bathrooms
- Bedrooms: 3
- Bathrooms: 2
- Full bathrooms: 2
Bedroom
- Level: Main
Bedroom
- Level: Main
Dining room
- Level: Main
Great room
- Level: Main
Kitchen
- Description: Spacious Kitchen
- Level: Main
Laundry
- Description: Mud Room With Separate Laundry Closet
- Level: Main
Office
- Description: Could Be 3rd Bedroom/Bunk Room
- Level: Main
Other
- Description: Pet Room- Craft Room
- Level: Main
Workshop
- Description: 24 X 24 Exterior Metal Garage/Workshop
Heating
- Central, Electric
Cooling
- Ceiling Fan(s), Central Air, Electric
Appliances
- Included: Dishwasher, Electric Range, Electric Water Heater, Free-Standing Range, Microwave, Plumbed For Ice Maker, Self Cleaning Oven, Stainless Steel Appliance(s)
- Laundry: Electric Dryer Hookup, Laundry Closet, Washer Hookup
Features
- Ceiling Fan(s), Crown Molding, Open Floorplan, Storage
- Flooring: Carpet, Ceramic Tile, Combination, Laminate
- Doors: Dead Bolt Lock(s), Fiberglass, Hinged Patio, Mirrored Closet Door(s)
- Windows: Blinds, Drapes
- Has fireplace: No
Interior area
- Total structure area: 1,599
- Total interior livable area: 1,599 sqft
Property
Parking
- Parking features: Driveway
- Has uncovered spaces: Yes
Features
- Levels: One
- Stories: 1
- Patio & porch: Front Porch, Rear Porch, Slab
- Exterior features: Fire Pit
- Waterfront features: None
Lot
- Size: 0.72 Acres
- Features: Corners Marked, Front Yard, Irregular Lot, Landscaped, Wooded
Details
- Additional structures: Pergola, Shed(s), Workshop, Barn(s)
- Parcel number: 61350048.000
- Zoning description: Single Family Residential
Construction
Type & style
- Home type: SingleFamily
- Architectural style: Farmhouse,Ranch
- Property subtype: Residential, Single Family Residence
Materials
- Brick Veneer, HardiPlank Type
- Foundation: Combination, Pillar/Post/Pier
- Roof: Metal
Condition
- New construction: No
- Year built: 1963
Utilities & green energy
- Sewer: Septic Tank, See Remarks
- Water: Public
- Utilities for property: Cable Available, Electricity Connected, Sewer Available
Community & neighborhood
Security
- Security features: Smoke Detector(s)
Location
- Region: Ocean Springs
- Subdivision: Omas Pine Grove
Price history
| Date | Event | Price |
|---|---|---|
| 9/18/2025 | Sold | -- |
Source: MLS United #4113737 Report a problem | ||
| 7/30/2025 | Pending sale | $239,500$150/sqft |
Source: MLS United #4113737 Report a problem | ||
| 7/25/2025 | Listed for sale | $239,500-0.1%$150/sqft |
Source: MLS United #4113737 Report a problem | ||
| 7/2/2025 | Listing removed | $239,800$150/sqft |
Source: MLS United #4113737 Report a problem | ||
| 6/16/2025 | Price change | $239,8000%$150/sqft |
Source: MLS United #4113737 Report a problem | ||
Public tax history
| Year | Property taxes | Tax assessment |
|---|---|---|
| 2024 | $795 -1.6% | $15,657 |
| 2023 | $808 -0.4% | $15,657 |
| 2022 | $811 -0.9% | $15,657 -0.8% |
Find assessor info on the county website
Neighborhood: 39564
Nearby schools
GreatSchools rating
- 9/10Ocean Springs Up EleGrades: 4-6Distance: 4.2 mi
- 9/10Ocean Springs Middle SchoolGrades: 7-8Distance: 2.3 mi
- 10/10Ocean Springs High SchoolGrades: 9-12Distance: 2.7 mi
Schools provided by the listing agent
- High: Ocean Springs
Source: MLS United. This data may not be complete. We recommend contacting the local school district to confirm school assignments for this home.
Sell with ease on Zillow
Get a Zillow Showcase℠ listing at no additional cost and you could sell for —faster.
$229,500
2% more+$4,590
With Zillow Showcase(estimated)$234,090
