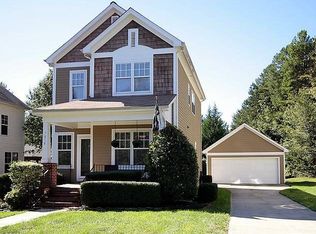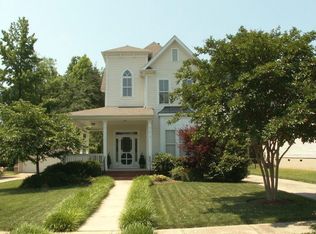Closed
$600,000
7814 Knox Ridge Rd, Huntersville, NC 28078
3beds
1,870sqft
Single Family Residence
Built in 1999
0.19 Acres Lot
$594,900 Zestimate®
$321/sqft
$2,128 Estimated rent
Home value
$594,900
$553,000 - $642,000
$2,128/mo
Zestimate® history
Loading...
Owner options
Explore your selling options
What's special
Full of charm, and modern updates, this Birkdale home offers stylish living in a walkable location, just half a mile from the lake! You’ll find new flooring, plantation shutters, and an updated kitchen with gas appliances, pantry shelving, and reverse osmosis water. The primary suite features a renovated bath and water filtration, with California Closets in every bedroom. The garage is a standout—fully finished with HVAC, custom cabinets, attic access, and a 100-amp subpanel. Out back, enjoy a private, landscaped yard with a new composite deck, stamped concrete patio, and fire pit—perfect for relaxing or entertaining. Just a short stroll to Birkdale Village and neighborhood amenities like the pool, clubhouse, and tennis courts. Updates include a new tankless water heater, upgraded electrical, and smart home features like Google cameras, built-in sound, and a security system. Walk to dining, shopping, and parks, with easy access to I-77 and Charlotte. Comfort and convivence!
Zillow last checked: 8 hours ago
Listing updated: June 24, 2025 at 04:54am
Listing Provided by:
Lexi Purgason lexi.purgason@theagencyre.com,
The Agency - Charlotte
Bought with:
Laura Graper
RE/MAX Executive
Source: Canopy MLS as distributed by MLS GRID,MLS#: 4252077
Facts & features
Interior
Bedrooms & bathrooms
- Bedrooms: 3
- Bathrooms: 3
- Full bathrooms: 2
- 1/2 bathrooms: 1
Primary bedroom
- Level: Upper
Bedroom s
- Level: Upper
Bathroom half
- Level: Main
Bathroom full
- Level: Upper
Bathroom full
- Level: Upper
Breakfast
- Level: Main
Dining room
- Level: Main
Family room
- Level: Main
Kitchen
- Level: Main
Laundry
- Level: Upper
Heating
- Central, Forced Air, Natural Gas
Cooling
- Central Air
Appliances
- Included: Microwave, Convection Oven, Dishwasher, Disposal, Exhaust Fan, Filtration System, Gas Cooktop, Self Cleaning Oven, Tankless Water Heater
- Laundry: Electric Dryer Hookup, Upper Level, Washer Hookup
Features
- Pantry, Storage, Walk-In Closet(s)
- Flooring: Laminate, Vinyl
- Windows: Insulated Windows, Window Treatments
- Has basement: No
- Attic: Pull Down Stairs,Walk-In
- Fireplace features: Gas
Interior area
- Total structure area: 1,870
- Total interior livable area: 1,870 sqft
- Finished area above ground: 1,870
- Finished area below ground: 0
Property
Parking
- Total spaces: 2
- Parking features: Driveway, Parking Space(s), Garage on Main Level
- Garage spaces: 2
- Has uncovered spaces: Yes
Features
- Levels: Two
- Stories: 2
- Patio & porch: Deck, Front Porch, Patio
- Exterior features: Fire Pit, In-Ground Irrigation
- Pool features: Community
- Fencing: Back Yard,Fenced
Lot
- Size: 0.19 Acres
Details
- Parcel number: 00915804
- Zoning: GR
- Special conditions: Standard
- Other equipment: Surround Sound
Construction
Type & style
- Home type: SingleFamily
- Property subtype: Single Family Residence
Materials
- Cedar Shake, Fiber Cement
- Foundation: Crawl Space
- Roof: Shingle
Condition
- New construction: No
- Year built: 1999
Utilities & green energy
- Sewer: Public Sewer
- Water: City
Community & neighborhood
Security
- Security features: Carbon Monoxide Detector(s), Security System
Community
- Community features: Clubhouse, Game Court, Picnic Area, Playground, Sidewalks, Street Lights, Tennis Court(s), Walking Trails
Location
- Region: Huntersville
- Subdivision: Birkdale
HOA & financial
HOA
- Has HOA: Yes
- HOA fee: $85 monthly
- Association name: Birkdale Homeowners Association, Inc.
- Association phone: 704-895-1611
Other
Other facts
- Listing terms: Cash,Conventional,FHA,VA Loan
- Road surface type: Concrete
Price history
| Date | Event | Price |
|---|---|---|
| 6/23/2025 | Sold | $600,000-2.4%$321/sqft |
Source: | ||
| 5/2/2025 | Listed for sale | $615,000+38.2%$329/sqft |
Source: | ||
| 3/3/2022 | Sold | $445,000+1.4%$238/sqft |
Source: | ||
| 2/15/2022 | Contingent | $439,000$235/sqft |
Source: | ||
| 2/11/2022 | Listed for sale | $439,000+254%$235/sqft |
Source: | ||
Public tax history
| Year | Property taxes | Tax assessment |
|---|---|---|
| 2025 | -- | $423,500 |
| 2024 | -- | $423,500 |
| 2023 | -- | $423,500 +37% |
Find assessor info on the county website
Neighborhood: 28078
Nearby schools
GreatSchools rating
- 8/10Grand Oak ElementaryGrades: K-5Distance: 1.8 mi
- 6/10Francis Bradley MiddleGrades: 6-8Distance: 3.2 mi
- 4/10Hopewell HighGrades: 9-12Distance: 4.1 mi
Schools provided by the listing agent
- Elementary: Grand Oak
- Middle: Francis Bradley
- High: Hopewell
Source: Canopy MLS as distributed by MLS GRID. This data may not be complete. We recommend contacting the local school district to confirm school assignments for this home.
Get a cash offer in 3 minutes
Find out how much your home could sell for in as little as 3 minutes with a no-obligation cash offer.
Estimated market value
$594,900

