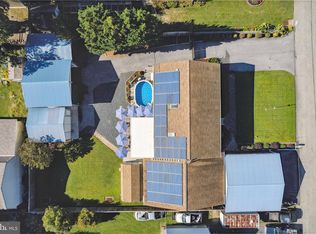Sold for $640,000
$640,000
7814 Linthicum Rd, Pasadena, MD 21122
5beds
3,723sqft
Single Family Residence
Built in 1990
0.52 Acres Lot
$637,700 Zestimate®
$172/sqft
$3,613 Estimated rent
Home value
$637,700
$593,000 - $682,000
$3,613/mo
Zestimate® history
Loading...
Owner options
Explore your selling options
What's special
Oversized Home in Sought After Waterfront Community of Bayside Beach! Enjoy your evenings on the Back Deck under the trees, by the firepit, or walk to the beach and enjoy the water views!! You will love this HUGE HOME that features 5 Bedrooms and 4 Full Baths located on .52 acre lot. Home Features Primary Bedroom with EnSuite Bath w/ JETTED Soaking Tub, Separate Shower, Dual Vanities, Walk In Closet, and Sitting Area/Office/Den Area. HVACS Replaced 2021 UPDATED Kitchen w/ Granite and Island, Baths, Flooring, Appliances, Gutters, Fully Insulated Attic, Updated Septic Drainage Line to house. Wood Burning Fireplace. Oversized Garage with EV PLUG, perfect for parking with driveway that fits 4+ cars , Workshop and Storage !! Chesapeake Schools !! Also updated : 2024 Refrigerator, covered back porch, Electric Fireplace Insert, Fireplace and still be used for wood burning, 2023 - New Garage Door, Slider in Dining Room, Well Pump Cover,, Front Door,2021 Both HVAC's, . 5 years Roof, & Gutters
Zillow last checked: 8 hours ago
Listing updated: August 22, 2025 at 05:51am
Listed by:
Maryann Pettie 443-618-9221,
Fathom Realty MD, LLC
Bought with:
Pasquale Carannante, 636060
RE/Max Experience
Source: Bright MLS,MLS#: MDAA2117016
Facts & features
Interior
Bedrooms & bathrooms
- Bedrooms: 5
- Bathrooms: 4
- Full bathrooms: 4
- Main level bathrooms: 3
- Main level bedrooms: 4
Dining room
- Level: Main
Family room
- Level: Lower
Foyer
- Level: Main
Kitchen
- Level: Main
Laundry
- Level: Lower
Living room
- Level: Main
Heating
- Heat Pump, Electric
Cooling
- Ceiling Fan(s), Central Air, Electric
Appliances
- Included: Microwave, Dishwasher, Dryer, Exhaust Fan, Ice Maker, Oven/Range - Electric, Refrigerator, Stainless Steel Appliance(s), Washer, Water Treat System, Electric Water Heater
- Laundry: Lower Level, Laundry Room
Features
- Attic, Ceiling Fan(s), Open Floorplan, Family Room Off Kitchen, Kitchen Island, Primary Bath(s), Recessed Lighting, Soaking Tub, Upgraded Countertops, Walk-In Closet(s)
- Flooring: Hardwood, Carpet, Ceramic Tile, Wood
- Windows: Screens, Sliding, Window Treatments
- Basement: Finished,Garage Access,Heated,Improved,Exterior Entry,Rear Entrance,Sump Pump,Walk-Out Access,Windows
- Number of fireplaces: 1
- Fireplace features: Glass Doors
Interior area
- Total structure area: 3,952
- Total interior livable area: 3,723 sqft
- Finished area above ground: 2,788
- Finished area below ground: 935
Property
Parking
- Total spaces: 6
- Parking features: Garage Faces Side, Garage Door Opener, Storage, Attached, Driveway, On Street
- Attached garage spaces: 2
- Uncovered spaces: 4
- Details: Garage Sqft: 624
Accessibility
- Accessibility features: None
Features
- Levels: Split Foyer,Two
- Stories: 2
- Pool features: None
- Has spa: Yes
- Spa features: Bath
- Fencing: Full
- Waterfront features: Bay
- Body of water: Chesapeake Bay
Lot
- Size: 0.52 Acres
Details
- Additional structures: Above Grade, Below Grade
- Parcel number: 020308024797990
- Zoning: R
- Special conditions: Standard
Construction
Type & style
- Home type: SingleFamily
- Property subtype: Single Family Residence
Materials
- Vinyl Siding
- Foundation: Block
- Roof: Architectural Shingle
Condition
- Excellent
- New construction: No
- Year built: 1990
Utilities & green energy
- Electric: Other
- Sewer: Septic Exists
- Water: Well
Community & neighborhood
Location
- Region: Pasadena
- Subdivision: Bayside Beach
Other
Other facts
- Listing agreement: Exclusive Right To Sell
- Ownership: Fee Simple
Price history
| Date | Event | Price |
|---|---|---|
| 8/22/2025 | Sold | $640,000+0%$172/sqft |
Source: | ||
| 7/14/2025 | Contingent | $639,900$172/sqft |
Source: | ||
| 6/27/2025 | Price change | $639,900-1.4%$172/sqft |
Source: | ||
| 6/10/2025 | Price change | $649,000-1.5%$174/sqft |
Source: | ||
| 6/6/2025 | Listed for sale | $659,000+4.6%$177/sqft |
Source: | ||
Public tax history
| Year | Property taxes | Tax assessment |
|---|---|---|
| 2025 | -- | $424,967 +9.1% |
| 2024 | $4,264 +2.3% | $389,400 +2% |
| 2023 | $4,170 +6.6% | $381,833 +2% |
Find assessor info on the county website
Neighborhood: 21122
Nearby schools
GreatSchools rating
- 8/10Fort Smallwood Elementary SchoolGrades: PK-5Distance: 1.8 mi
- 8/10Chesapeake Bay Middle SchoolGrades: 6-8Distance: 2 mi
- 7/10Chesapeake High SchoolGrades: 9-12Distance: 2.1 mi
Schools provided by the listing agent
- Elementary: Fort Smallwood
- Middle: Chesapeake Bay
- High: Chesapeake
- District: Anne Arundel County Public Schools
Source: Bright MLS. This data may not be complete. We recommend contacting the local school district to confirm school assignments for this home.
Get a cash offer in 3 minutes
Find out how much your home could sell for in as little as 3 minutes with a no-obligation cash offer.
Estimated market value$637,700
Get a cash offer in 3 minutes
Find out how much your home could sell for in as little as 3 minutes with a no-obligation cash offer.
Estimated market value
$637,700
