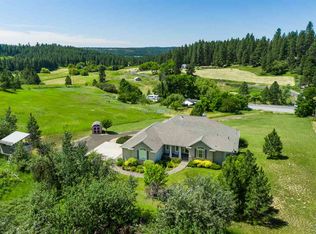Closed
$1,070,000
7814 S Ellis Rd, Spokane, WA 99223
4beds
3baths
4,309sqft
Single Family Residence
Built in 2006
3.06 Acres Lot
$1,057,500 Zestimate®
$248/sqft
$3,402 Estimated rent
Home value
$1,057,500
$983,000 - $1.14M
$3,402/mo
Zestimate® history
Loading...
Owner options
Explore your selling options
What's special
Welcome to life on the Palouse with 3+ acres of gorgeous sunsets, wildlife and only 5 minutes to restaurants, shopping, Moran Prairie Elementary School and the Aquatic Park! New secure gated entrance to "Sunset Farm" & paved driveway, RV parking w/ power, new coated flooring in 4 car garage, additional attached garage/shop & new high speed internet access. Lovely updated landscaping with yummy fruit trees, fire pit, flat grassy play area & new high fencing to keep wildlife out. Relax on your huge covered patio enjoying the view w/ access to the new chef's kitchen with custom cabinetry, SS appliances, gas range, dbl oven, massive stone island, walk- in pantry & view dining area. Great room w/ view windows, stone fireplace & radiant floor heat. Main floor primary suite w/ view, luxury bathroom, large walk-in closet & one of two laundry rms. Main floor guest rm/office & large mud/dog rm. Walkout daylight lower level w/ 2 large bedrooms, exercise rm, large bathroom, 2nd laundry & access to shop & 4 car garage.
Zillow last checked: 8 hours ago
Listing updated: September 05, 2025 at 03:53pm
Listed by:
Lisa Thome Phone:(509)389-2800,
John L Scott, Inc.
Source: SMLS,MLS#: 202520452
Facts & features
Interior
Bedrooms & bathrooms
- Bedrooms: 4
- Bathrooms: 3
Basement
- Level: Basement
First floor
- Level: First
- Area: 2202 Square Feet
Heating
- Natural Gas, Hot Water, Radiant Floor, Zoned
Cooling
- Central Air
Appliances
- Included: Water Softener, Gas Range, Refrigerator, Disposal, Microwave
- Laundry: In Basement
Features
- Cathedral Ceiling(s), Natural Woodwork, Hard Surface Counters
- Windows: Windows Vinyl, Multi Pane Windows, Skylight(s)
- Basement: Full,Finished,Daylight,Rec/Family Area,Walk-Out Access
- Number of fireplaces: 1
- Fireplace features: Wood Burning
Interior area
- Total structure area: 4,309
- Total interior livable area: 4,309 sqft
Property
Parking
- Total spaces: 3
- Parking features: Attached, RV Access/Parking, Workshop in Garage, Garage Door Opener, Oversized
- Garage spaces: 3
Features
- Levels: One
- Stories: 1
- Fencing: Fenced,Fenced Yard
- Has view: Yes
- View description: Territorial
Lot
- Size: 3.06 Acres
- Features: Views, Sprinkler - Automatic, Level, Open Lot, Oversized Lot, Horses Allowed
Details
- Additional structures: Workshop, See Remarks
- Parcel number: 34104.0275
- Horses can be raised: Yes
Construction
Type & style
- Home type: SingleFamily
- Architectural style: Craftsman
- Property subtype: Single Family Residence
Materials
- Masonite, Wood Siding
- Roof: Composition
Condition
- New construction: No
- Year built: 2006
Community & neighborhood
Location
- Region: Spokane
- Subdivision: Palouse
Other
Other facts
- Listing terms: FHA,VA Loan,Conventional,Cash
- Road surface type: Paved
Price history
| Date | Event | Price |
|---|---|---|
| 9/4/2025 | Sold | $1,070,000-7%$248/sqft |
Source: | ||
| 8/4/2025 | Pending sale | $1,150,000$267/sqft |
Source: | ||
| 7/12/2025 | Listed for sale | $1,150,000+43.8%$267/sqft |
Source: | ||
| 6/17/2022 | Listing removed | -- |
Source: | ||
| 5/5/2022 | Pending sale | $800,000+60.3%$186/sqft |
Source: | ||
Public tax history
| Year | Property taxes | Tax assessment |
|---|---|---|
| 2024 | $7,815 +5.1% | $755,800 +3% |
| 2023 | $7,434 +6% | $733,590 +5.4% |
| 2022 | $7,014 +13.4% | $695,730 +27.8% |
Find assessor info on the county website
Neighborhood: 99223
Nearby schools
GreatSchools rating
- 8/10Moran Prairie Elementary SchoolGrades: PK-6Distance: 1.3 mi
- 5/10Chase Middle SchoolGrades: 7-8Distance: 2.8 mi
- 7/10Ferris High SchoolGrades: 9-12Distance: 2.6 mi
Schools provided by the listing agent
- Elementary: Moran Prairie
- Middle: Chase
- High: Ferris
- District: Spokane Dist 81
Source: SMLS. This data may not be complete. We recommend contacting the local school district to confirm school assignments for this home.
Get pre-qualified for a loan
At Zillow Home Loans, we can pre-qualify you in as little as 5 minutes with no impact to your credit score.An equal housing lender. NMLS #10287.
Sell for more on Zillow
Get a Zillow Showcase℠ listing at no additional cost and you could sell for .
$1,057,500
2% more+$21,150
With Zillow Showcase(estimated)$1,078,650
