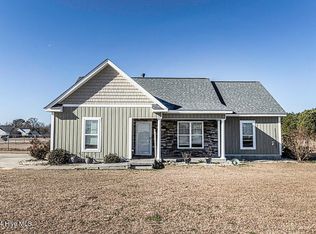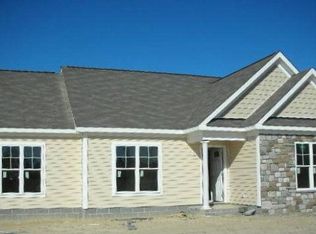Sold for $245,000
$245,000
7814 Sadie Road, Kenly, NC 27542
3beds
1,219sqft
Single Family Residence
Built in 2016
0.99 Acres Lot
$263,700 Zestimate®
$201/sqft
$1,753 Estimated rent
Home value
$263,700
Estimated sales range
Not available
$1,753/mo
Zestimate® history
Loading...
Owner options
Explore your selling options
What's special
A beautiful one-story home located in Wilson County in Kenly, off HWY 42 in the Stonegate Subdivision. On almost an acre, this home offers the best in country living. It is located in the Rock Ridge school district with no HOA! The living room features a vaulted ceiling connected to the open concept kitchen and dining area, making entertaining a breeze. Three bedrooms, two full baths, and a laundry room complete this amazing home. The roof was replaced in 2023 and the home has energy efficient vinyl windows. This well-maintained home is move-in ready. Close to Wilson, Bailey, Clayton, the Buckhorn Community, HWY 95 and an easy commute to Wake County, it provides quick access to shopping, restaurants and all the fun events this area has to offer. Enjoy a large backyard where there is ample room to spread out and make new memories with your friends and family. Cookout, play games, enjoy the stars at night. Build a workshop or plant a substantial garden. Make this home your dream home and personal oasis. The possibilities are endless!
Zillow last checked: 8 hours ago
Listing updated: July 17, 2024 at 11:52am
Listed by:
Lineberger Team 252-500-4440,
EXP Realty LLC - C
Bought with:
A Non Member
A Non Member
Source: Hive MLS,MLS#: 100448973 Originating MLS: Wilson Board of Realtors
Originating MLS: Wilson Board of Realtors
Facts & features
Interior
Bedrooms & bathrooms
- Bedrooms: 3
- Bathrooms: 2
- Full bathrooms: 2
Primary bedroom
- Level: Primary Living Area
Dining room
- Features: Combination
Heating
- Heat Pump, Electric
Cooling
- Heat Pump
Appliances
- Included: Electric Oven, Built-In Microwave, Dishwasher
- Laundry: Laundry Room
Features
- Master Downstairs, Walk-in Closet(s), Vaulted Ceiling(s), Blinds/Shades, Walk-In Closet(s)
- Flooring: Carpet, LVT/LVP, Vinyl
- Windows: Thermal Windows
- Attic: Pull Down Stairs
- Has fireplace: No
- Fireplace features: None
Interior area
- Total structure area: 1,219
- Total interior livable area: 1,219 sqft
Property
Parking
- Parking features: Concrete, Off Street, On Site, Paved
Features
- Levels: One
- Stories: 1
- Patio & porch: Patio
- Fencing: None
Lot
- Size: 0.99 Acres
- Dimensions: 175 x 246 x 173 x 246
- Features: Open Lot, Level
Details
- Parcel number: 2760837637.000
- Zoning: Residential
- Special conditions: Standard
Construction
Type & style
- Home type: SingleFamily
- Property subtype: Single Family Residence
Materials
- Aluminum Siding, Vinyl Siding
- Foundation: Slab
- Roof: Architectural Shingle
Condition
- New construction: No
- Year built: 2016
Utilities & green energy
- Sewer: Septic Tank
- Water: Public
- Utilities for property: Water Available
Community & neighborhood
Security
- Security features: Smoke Detector(s)
Location
- Region: Kenly
- Subdivision: Other
Other
Other facts
- Listing agreement: Exclusive Right To Sell
- Listing terms: Cash,Conventional,FHA,USDA Loan,VA Loan
- Road surface type: Paved
Price history
| Date | Event | Price |
|---|---|---|
| 7/17/2024 | Sold | $245,000+2.5%$201/sqft |
Source: | ||
| 6/11/2024 | Pending sale | $239,000$196/sqft |
Source: | ||
| 6/7/2024 | Listed for sale | $239,000+44.8%$196/sqft |
Source: | ||
| 10/13/2020 | Sold | $165,000$135/sqft |
Source: Public Record Report a problem | ||
| 8/31/2020 | Pending sale | $165,000$135/sqft |
Source: Our Town Properties Inc. #100228495 Report a problem | ||
Public tax history
| Year | Property taxes | Tax assessment |
|---|---|---|
| 2024 | $1,488 +43.2% | $215,686 +80% |
| 2023 | $1,039 | $119,799 |
| 2022 | $1,039 +1% | $119,799 |
Find assessor info on the county website
Neighborhood: 27542
Nearby schools
GreatSchools rating
- 9/10Rock Ridge ElementaryGrades: K-5Distance: 2.1 mi
- 4/10Springfield MiddleGrades: 6-8Distance: 3.7 mi
- 5/10James Hunt HighGrades: 9-12Distance: 6.2 mi
Schools provided by the listing agent
- Elementary: Rock Ridge
- Middle: Springfield
- High: Hunt
Source: Hive MLS. This data may not be complete. We recommend contacting the local school district to confirm school assignments for this home.

Get pre-qualified for a loan
At Zillow Home Loans, we can pre-qualify you in as little as 5 minutes with no impact to your credit score.An equal housing lender. NMLS #10287.

