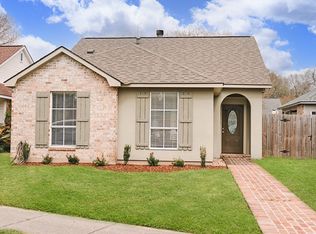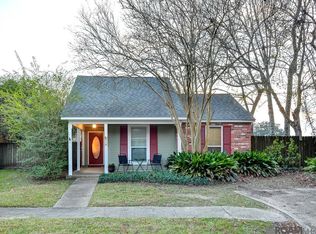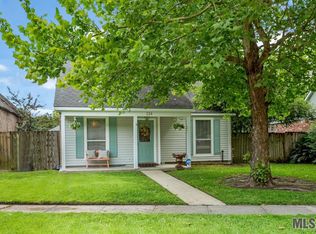Sold
Price Unknown
7815 Clover Ridge Ave, Baton Rouge, LA 70820
3beds
1,166sqft
Single Family Residence, Residential
Built in 1986
5,227.2 Square Feet Lot
$180,300 Zestimate®
$--/sqft
$1,640 Estimated rent
Home value
$180,300
$169,000 - $193,000
$1,640/mo
Zestimate® history
Loading...
Owner options
Explore your selling options
What's special
Welcome to this cozy 3-bedroom, 2-bathroom home nestled in the heart of Baton Rouge! This charming residence exudes warmth and comfort, making it the perfect retreat for those seeking a quaint living space. As you enter, you'll find a snug living area that creates an inviting atmosphere, ideal for relaxing or entertaining. The well-appointed kitchen features modern appliances and a cozy dining nook, perfect for shared meals and intimate gatherings. Each of the three bedrooms offers a peaceful escape, with ample natural light and comfortable spaces to unwind. Step outside to the delightful courtyard, a private oasis where you can enjoy the outdoors, whether it's sipping your morning coffee or enjoying a quiet evening under the stars. Located in a vibrant neighborhood, this small yet inviting home is just minutes away from local shops, dining, and parks, offering the perfect balance of convenience and charm. Don’t miss your chance to call this cozy Baton Rouge gem your own!
Zillow last checked: 8 hours ago
Listing updated: August 06, 2025 at 01:00pm
Listed by:
Kimberly Bainguel,
Lotus Luxe Realty Co
Bought with:
Angela Pitts, 0995693126
Craft Realty
Source: ROAM MLS,MLS#: 2025009730
Facts & features
Interior
Bedrooms & bathrooms
- Bedrooms: 3
- Bathrooms: 2
- Full bathrooms: 2
Primary bedroom
- Features: En Suite Bath, 2 Closets or More, Ceiling 9ft Plus, Ceiling Fan(s)
- Level: First
- Area: 120
- Dimensions: 10 x 12
Bedroom 1
- Level: First
- Area: 108
- Dimensions: 9 x 12
Bedroom 2
- Level: First
- Area: 108
- Dimensions: 9 x 12
Primary bathroom
- Features: Shower Combo
Bathroom 1
- Level: First
- Area: 40
- Dimensions: 5 x 8
Bathroom 2
- Level: First
- Area: 72
- Dimensions: 6 x 12
Kitchen
- Level: First
- Area: 144
- Dimensions: 12 x 12
Living room
- Level: First
- Area: 192
- Dimensions: 12 x 16
Heating
- Central
Cooling
- Central Air
Appliances
- Included: Electric Cooktop, Dishwasher, Disposal, Dryer
Interior area
- Total structure area: 1,166
- Total interior livable area: 1,166 sqft
Property
Parking
- Total spaces: 4
- Parking features: 4+ Cars Park, Carport, Covered, Detached, Off Street
- Has carport: Yes
Features
- Stories: 1
- Waterfront features: Waterfront
Lot
- Size: 5,227 sqft
- Dimensions: 47.78 x 16.58 x 30 x 100.93 x 51.16 x 120.13
Details
- Parcel number: 00719013
- Special conditions: Standard
Construction
Type & style
- Home type: SingleFamily
- Architectural style: Cottage
- Property subtype: Single Family Residence, Residential
Materials
- Brick Siding, Vinyl Siding
- Foundation: Slab
Condition
- New construction: No
- Year built: 1986
Utilities & green energy
- Gas: None
- Sewer: Public Sewer
- Water: Public
Community & neighborhood
Location
- Region: Baton Rouge
- Subdivision: Summer Grove At Meadow Bend
Other
Other facts
- Listing terms: Cash,Conventional,FHA,Private Financing Available,VA Loan
Price history
| Date | Event | Price |
|---|---|---|
| 8/5/2025 | Sold | -- |
Source: | ||
| 7/23/2025 | Pending sale | $179,040$154/sqft |
Source: | ||
Public tax history
| Year | Property taxes | Tax assessment |
|---|---|---|
| 2024 | $1,891 +27.4% | $15,741 +29.4% |
| 2023 | $1,484 +3.1% | $12,160 |
| 2022 | $1,439 +1.9% | $12,160 |
Find assessor info on the county website
Neighborhood: South Burbank
Nearby schools
GreatSchools rating
- 7/10Magnolia Woods Elementary SchoolGrades: PK-5Distance: 1 mi
- 6/10Glasgow Middle SchoolGrades: 6-8Distance: 2.8 mi
- 2/10Mckinley Senior High SchoolGrades: 9-12Distance: 4.6 mi
Schools provided by the listing agent
- District: East Baton Rouge
Source: ROAM MLS. This data may not be complete. We recommend contacting the local school district to confirm school assignments for this home.
Sell for more on Zillow
Get a Zillow Showcase℠ listing at no additional cost and you could sell for .
$180,300
2% more+$3,606
With Zillow Showcase(estimated)$183,906


