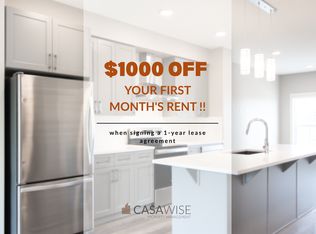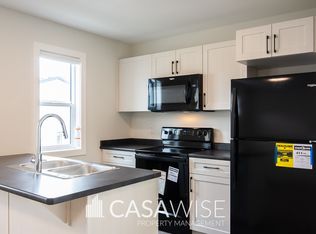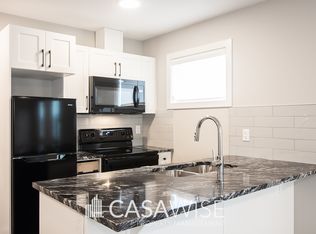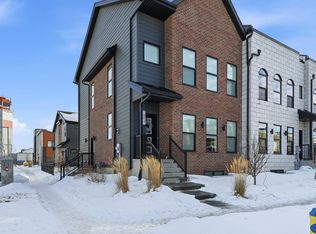3Bed/2.5bath Main Floor! Backyard & Rooftop patio - Oversized Single Garage Experience life in one of Canada's largest sustainable communities! Blatchford aims to create a carbon-neutral neighborhood powered entirely by renewable energy. Discover this stunning, luxurious townhouse. This three-story home features an open main floor layout with the kitchen at its center, boasting a large island, quartz countertops, stainless steel appliances, and a stylish tile backsplash. The spacious living area is complemented by a separate dining space. A half bathroom near the back entrance includes built-in shelves and hooks for organization. A sleek floating staircase with glass railings leads to the upper levels. The second floor offers two generously sized bedrooms with walk-in closets. The main bathroom includes a double sink vanity, with the toilet and bathtub/shower enclosed separately. The laundry area is also on this level, featuring deluxe shelving. On the third level, you'll find another spacious bedroom with a walk-in closet, ample storage space, an ensuite bathroom with glass shower doors, and direct access to the rooftop patio. The main floor is finished with vinyl plank flooring, while the bedrooms feature carpet and the bathrooms and laundry are outfitted with vinyl tile. Fully fenced backyard. Oversized single detached garage and driveway. Fixed utility fee of $400/month (includes heat, water, and power). Additional fees may apply depending on the number of occupants. Lawn maintenance, and snow removal are tenant responsibility. The most vibrant community in town features lively street fronts, parks for recreation, and bike lanes for convenient commuting. One small pet is negotiable with a fee of $50/month. Pet approval is at the time of the application and not guaranteed thereafter. No Smoking. Professionally Managed by Casawise Property Management If interested, please provide us with your name, phone number, available times for viewings and a little background about you (when do you need the unit for, how many people would be living in the unit, etc.). Thank you!
This property is off market, which means it's not currently listed for sale or rent on Zillow. This may be different from what's available on other websites or public sources.



