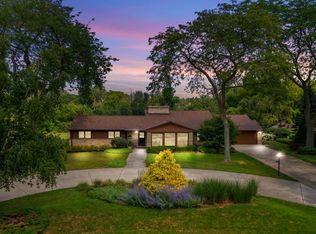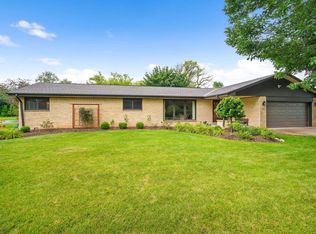Closed
$1,000,000
7816 North Regent ROAD, Fox Point, WI 53217
4beds
4,050sqft
Single Family Residence
Built in 1958
0.78 Acres Lot
$1,059,800 Zestimate®
$247/sqft
$4,726 Estimated rent
Home value
$1,059,800
$954,000 - $1.18M
$4,726/mo
Zestimate® history
Loading...
Owner options
Explore your selling options
What's special
This spectacular home is not to be missed! Situated on a stately Fox Point lot, Bacon Homesights, this mid-century ranch has been beautifully renovated from stem to stern, lived-in gently, as if it was completed yesterday. Open living areas, wonderful kitchen with oversized island. An added Dining/Family room with auxiliary bar complete with sink and dishwasher, make entertaining a joy! Oversized sliders to a beautiful patio bring the outside in! Four bedrooms all with wood floors, bathrooms are redone and up to the minute. Super primary suite, walk-in closet, radiant heating in bath. Large laundry/mudroom w/loads of storage and 4 car tandem garage. Finished lower level includes a natural fireplace.This home has a wonderful modern aestetic perfect for today's living! Visit soon!
Zillow last checked: 8 hours ago
Listing updated: September 30, 2024 at 01:42am
Listed by:
Valentina Barbatelli 414-617-8909,
First Weber Inc- Mequon
Bought with:
Suzanne Powers Realty Group*
Source: WIREX MLS,MLS#: 1887237 Originating MLS: Metro MLS
Originating MLS: Metro MLS
Facts & features
Interior
Bedrooms & bathrooms
- Bedrooms: 4
- Bathrooms: 3
- Full bathrooms: 2
- 1/2 bathrooms: 1
- Main level bedrooms: 4
Primary bedroom
- Level: Main
- Area: 208
- Dimensions: 16 x 13
Bedroom 2
- Level: Main
- Area: 182
- Dimensions: 14 x 13
Bedroom 3
- Level: Main
- Area: 154
- Dimensions: 14 x 11
Bedroom 4
- Level: Main
- Area: 143
- Dimensions: 13 x 11
Bathroom
- Features: Tub Only, Ceramic Tile, Master Bedroom Bath, Shower Over Tub, Shower Stall
Dining room
- Level: Main
- Area: 224
- Dimensions: 16 x 14
Family room
- Level: Main
- Area: 140
- Dimensions: 14 x 10
Kitchen
- Level: Main
- Area: 162
- Dimensions: 18 x 9
Living room
- Level: Main
- Area: 768
- Dimensions: 32 x 24
Heating
- Natural Gas, Forced Air, In-floor, Radiant
Cooling
- Central Air
Appliances
- Included: Dishwasher, Disposal, Microwave, Other, Oven, Range, Refrigerator
Features
- High Speed Internet, Walk-In Closet(s), Wet Bar, Kitchen Island
- Flooring: Wood or Sim.Wood Floors
- Basement: Block,Crawl Space,Full,Partially Finished,Sump Pump
Interior area
- Total structure area: 4,050
- Total interior livable area: 4,050 sqft
- Finished area above ground: 3,000
- Finished area below ground: 1,050
Property
Parking
- Total spaces: 4
- Parking features: Garage Door Opener, Tandem, Attached, 4 Car
- Attached garage spaces: 4
Features
- Levels: One
- Stories: 1
- Patio & porch: Patio
Lot
- Size: 0.78 Acres
Details
- Parcel number: 0910040000
- Zoning: Res
Construction
Type & style
- Home type: SingleFamily
- Architectural style: Ranch
- Property subtype: Single Family Residence
Materials
- Stone, Brick/Stone
Condition
- 21+ Years
- New construction: No
- Year built: 1958
Utilities & green energy
- Sewer: Public Sewer
- Water: Public
- Utilities for property: Cable Available
Community & neighborhood
Location
- Region: Fox Pt
- Municipality: Fox Point
Price history
| Date | Event | Price |
|---|---|---|
| 9/26/2024 | Sold | $1,000,000+8.1%$247/sqft |
Source: | ||
| 8/18/2024 | Contingent | $924,900$228/sqft |
Source: | ||
| 8/17/2024 | Listed for sale | $924,900+39.9%$228/sqft |
Source: | ||
| 12/7/2017 | Sold | $661,000-1.3%$163/sqft |
Source: Public Record Report a problem | ||
| 10/13/2017 | Price change | $669,8000%$165/sqft |
Source: Lake Country Flat Fee #1546376 Report a problem | ||
Public tax history
| Year | Property taxes | Tax assessment |
|---|---|---|
| 2022 | $15,975 -11% | $671,000 |
| 2021 | $17,957 | $671,000 |
| 2020 | $17,957 -0.2% | $671,000 +4% |
Find assessor info on the county website
Neighborhood: 53217
Nearby schools
GreatSchools rating
- 10/10Stormonth Elementary SchoolGrades: PK-4Distance: 0.7 mi
- 10/10Bayside Middle SchoolGrades: 5-8Distance: 1.5 mi
- 9/10Nicolet High SchoolGrades: 9-12Distance: 1.5 mi
Schools provided by the listing agent
- Elementary: Stormonth
- Middle: Bayside
- High: Nicolet
- District: Fox Point J2
Source: WIREX MLS. This data may not be complete. We recommend contacting the local school district to confirm school assignments for this home.

Get pre-qualified for a loan
At Zillow Home Loans, we can pre-qualify you in as little as 5 minutes with no impact to your credit score.An equal housing lender. NMLS #10287.
Sell for more on Zillow
Get a free Zillow Showcase℠ listing and you could sell for .
$1,059,800
2% more+ $21,196
With Zillow Showcase(estimated)
$1,080,996
