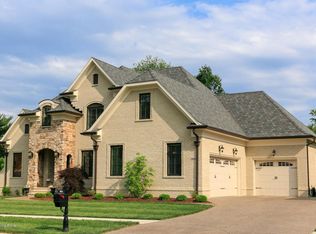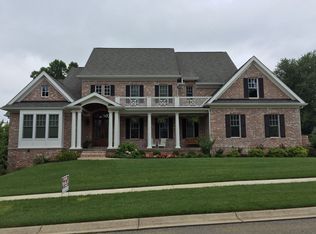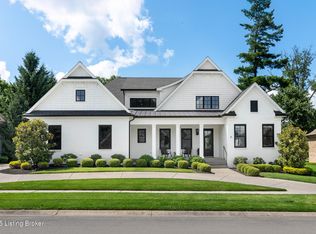Sold for $1,357,000
$1,357,000
7816 Springfarm Glen Rd, Prospect, KY 40059
4beds
4,933sqft
Single Family Residence
Built in 2018
0.31 Acres Lot
$1,370,600 Zestimate®
$275/sqft
$6,291 Estimated rent
Home value
$1,370,600
$1.30M - $1.44M
$6,291/mo
Zestimate® history
Loading...
Owner options
Explore your selling options
What's special
7816 SpringFarm Glen Road, where Old World Charm meets modern classic. From the time you walk through the beautiful front arched door, you will see the craftmanship from solid hickory floors, custom mill woodwork and a coffered ceiling in the open living and dining room area. The ten foot ceilings with 8 foot openings throughout the main floor create a warm and inviting space that incorporates an oversized master suite, with recessed ceiling, huge windows with tree lined view. Primary Bath is trimmed out with beautiful Amish cabinetry, a spa like air tub, zero entry walk in shower and two utility closets. The huge master closet is complete with custom built-ins. Also on the main floor is a breathtaking sunroom/family room that provides you a spacious room for entertaining with lots of natural light or a place to enjoy the peace and quiet overlooking the back yard and the warmth of the custom made fireplace. The kitchen is a cooks envy, with chef inspired Thermador appliances. The Amish made cabinets were specifically designed for this house as well as the huge island. The hearth room also included in the kitchen area with another custom made fireplace makes gatherings simple and easy. The huge pantry is also incorporated into the kitchen with floor to ceiling storage and roll out shelving. Connected to the kitchen is a dinette area that could also serve as a home office space. Two doors give access to the outdoor patio, one from the sunroom the other to the grilling porch from the dinette. Entry from the garage gives access to a mud room with a built in desk, a spacious laundry room with storage and built in laundry bins. The mudroom also is where you will find the elevator to the basement. The upper floor is occupied by two spacious bedrooms that share a jack and Jill bathroom. There is also additional space for a tv room. The basement has a game room with a bar, family room, full bathroom and additional bedroom with walk in closet. Two storage areas that can be converted into another bedroom or workout room. The house also is wired for a full house generator. Three car garage with one bay deep enough for a large pickup. The swimming pool adds to the outdoor space that offers a beautiful area to entertain or relax on hot summer days. This house has so many upgrades to list, the location is perfect for easy access to major highways. Spring Farm Glen is a small neighborhood shared by 14 custom built homes with low HOA fees.
Zillow last checked: 8 hours ago
Listing updated: November 12, 2025 at 10:16pm
Listed by:
Sam Robey 502-314-7082,
EXP Realty LLC,
Rick Robey 888-624-6448
Bought with:
Katie Bosse, 215843
United Real Estate Louisville
Source: GLARMLS,MLS#: 1694468
Facts & features
Interior
Bedrooms & bathrooms
- Bedrooms: 4
- Bathrooms: 4
- Full bathrooms: 3
- 1/2 bathrooms: 1
Primary bedroom
- Level: First
Bedroom
- Level: Second
Bedroom
- Level: Second
Bedroom
- Level: Basement
Primary bathroom
- Level: First
Half bathroom
- Level: First
Full bathroom
- Level: Second
Full bathroom
- Level: Basement
Dining area
- Level: First
Family room
- Level: First
Family room
- Level: Basement
Game room
- Level: Basement
Kitchen
- Level: First
Laundry
- Level: First
Other
- Level: Second
Sun room
- Level: First
Heating
- Forced Air, Natural Gas
Cooling
- Central Air
Features
- Basement: Partially Finished
- Number of fireplaces: 2
Interior area
- Total structure area: 3,657
- Total interior livable area: 4,933 sqft
- Finished area above ground: 3,657
- Finished area below ground: 1,276
Property
Parking
- Total spaces: 3
- Parking features: Attached
- Attached garage spaces: 3
Features
- Stories: 2
- Patio & porch: Patio, Porch
- Has private pool: Yes
- Pool features: In Ground
Lot
- Size: 0.31 Acres
- Features: Cul-De-Sac, Covt/Restr, Sidewalk, Storm Sewer
Details
- Parcel number: 393900020000
Construction
Type & style
- Home type: SingleFamily
- Architectural style: Traditional
- Property subtype: Single Family Residence
Materials
- Wood Frame, Brick, Stone Veneer
- Foundation: Concrete Perimeter
- Roof: Shingle
Condition
- Year built: 2018
Utilities & green energy
- Sewer: Public Sewer
- Water: Public
- Utilities for property: Electricity Connected, Natural Gas Connected
Community & neighborhood
Location
- Region: Prospect
- Subdivision: Springfarm Glen
HOA & financial
HOA
- Has HOA: Yes
- HOA fee: $1,400 annually
Price history
| Date | Event | Price |
|---|---|---|
| 10/13/2025 | Sold | $1,357,000-1.3%$275/sqft |
Source: | ||
| 9/3/2025 | Pending sale | $1,374,900$279/sqft |
Source: | ||
| 8/5/2025 | Listed for sale | $1,374,900-1.7%$279/sqft |
Source: | ||
| 7/21/2025 | Listing removed | $1,399,000$284/sqft |
Source: | ||
| 6/19/2025 | Listed for sale | $1,399,000$284/sqft |
Source: | ||
Public tax history
| Year | Property taxes | Tax assessment |
|---|---|---|
| 2021 | $9,540 +8.8% | $800,690 |
| 2020 | $8,771 | $800,690 |
| 2019 | $8,771 -1.4% | $800,690 |
Find assessor info on the county website
Neighborhood: 40059
Nearby schools
GreatSchools rating
- 9/10Norton Elementary SchoolGrades: K-5Distance: 1.8 mi
- 5/10Kammerer Middle SchoolGrades: 6-8Distance: 2.8 mi
- 8/10Ballard High SchoolGrades: 9-12Distance: 3 mi

Get pre-qualified for a loan
At Zillow Home Loans, we can pre-qualify you in as little as 5 minutes with no impact to your credit score.An equal housing lender. NMLS #10287.


