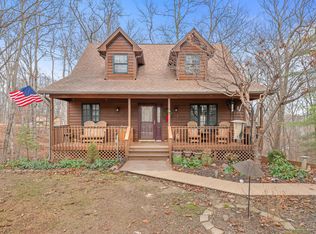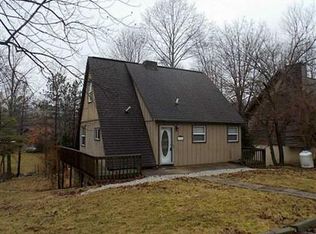Sold
$320,000
7817 Center Lake Rd, Nineveh, IN 46164
3beds
1,800sqft
Residential, Single Family Residence
Built in 1997
0.44 Acres Lot
$320,100 Zestimate®
$178/sqft
$2,102 Estimated rent
Home value
$320,100
Estimated sales range
Not available
$2,102/mo
Zestimate® history
Loading...
Owner options
Explore your selling options
What's special
Looking for Peace and Tranquility?? Look no further!! Step inside this freshly painted 3 bedroom 2 full bathroom home with a partially finished basement and a 2 car attached garage. The best part of this home is the access to not just one but TWO of Indiana's cleanest lakes, Cordry and Sweetwater. With a beach, clubhouse and boat ramps the summer days are endless here. Back to the home...sit on the covered front porch and enjoy the deer meandering through the yard and enjoy the sweet sounds of wildlife all around. Or cozy up next to the fireplace inside! This home is move in ready and waiting for your family! The partially finished walkout basement offers additional living space as well as an office/flex room, huge storage closet and a nook under the stairs for the littles to enjoy their own hideout. Outside the new basement sliding doors is a patio and a shed for additional storage. The front asphalt driveway has a fresh seal coat and the roof was just replaced in 2023 adding years of low maintenance. Come take a look and fall in love for yourself!!
Zillow last checked: 8 hours ago
Listing updated: February 06, 2026 at 10:28am
Listing Provided by:
Deborah Zupancic 317-412-1843,
Keller Williams Indy Metro S
Bought with:
Susan Apple
Acup Team, LLC
Source: MIBOR as distributed by MLS GRID,MLS#: 22054781
Facts & features
Interior
Bedrooms & bathrooms
- Bedrooms: 3
- Bathrooms: 2
- Full bathrooms: 2
- Main level bathrooms: 2
- Main level bedrooms: 3
Primary bedroom
- Level: Main
- Area: 182 Square Feet
- Dimensions: 13x14
Bedroom 2
- Level: Main
- Area: 110 Square Feet
- Dimensions: 10x11
Bedroom 3
- Level: Main
- Area: 110 Square Feet
- Dimensions: 10x11
Family room
- Features: Other
- Level: Basement
- Area: 182 Square Feet
- Dimensions: 13x14
Kitchen
- Level: Main
- Area: 182 Square Feet
- Dimensions: 13x14
Living room
- Level: Main
- Area: 252 Square Feet
- Dimensions: 14x18
Office
- Level: Basement
- Area: 130 Square Feet
- Dimensions: 10x13
Heating
- Forced Air, Propane
Cooling
- Central Air
Appliances
- Included: Electric Cooktop, Dryer, Microwave, Electric Oven, Refrigerator, Washer
- Laundry: Main Level
Features
- Cathedral Ceiling(s), Ceiling Fan(s), High Speed Internet, Eat-in Kitchen
- Basement: Exterior Entry,Finished Ceiling,Finished Walls,Partially Finished,Storage Space,Walk-Out Access
- Number of fireplaces: 1
- Fireplace features: Gas Log, Living Room
Interior area
- Total structure area: 1,800
- Total interior livable area: 1,800 sqft
- Finished area below ground: 510
Property
Parking
- Total spaces: 2
- Parking features: Attached
- Attached garage spaces: 2
Features
- Levels: Multi/Split
- Patio & porch: Covered
Lot
- Size: 0.44 Acres
Details
- Parcel number: 070117100380000001
- Horse amenities: None
Construction
Type & style
- Home type: SingleFamily
- Property subtype: Residential, Single Family Residence
Materials
- Cedar, Block
- Foundation: Block
Condition
- New construction: No
- Year built: 1997
Utilities & green energy
- Water: Public
Community & neighborhood
Location
- Region: Nineveh
- Subdivision: Cordry Sweetwater
Price history
| Date | Event | Price |
|---|---|---|
| 2/5/2026 | Sold | $320,000-3%$178/sqft |
Source: | ||
| 1/8/2026 | Pending sale | $330,000$183/sqft |
Source: | ||
| 9/25/2025 | Price change | $330,000-1.5%$183/sqft |
Source: | ||
| 8/5/2025 | Listed for sale | $335,000+135.9%$186/sqft |
Source: | ||
| 8/11/2010 | Sold | $142,000$79/sqft |
Source: | ||
Public tax history
| Year | Property taxes | Tax assessment |
|---|---|---|
| 2024 | $619 -11.4% | $231,100 +2.3% |
| 2023 | $699 +13.7% | $226,000 +5% |
| 2022 | $615 +28.4% | $215,300 +14.7% |
Find assessor info on the county website
Neighborhood: 46164
Nearby schools
GreatSchools rating
- 5/10Sprunica Elementary SchoolGrades: PK-5Distance: 3.9 mi
- 6/10Brown County Junior HighGrades: 6-8Distance: 9.8 mi
- 5/10Brown County High SchoolGrades: 9-12Distance: 9.8 mi
Get a cash offer in 3 minutes
Find out how much your home could sell for in as little as 3 minutes with a no-obligation cash offer.
Estimated market value$320,100
Get a cash offer in 3 minutes
Find out how much your home could sell for in as little as 3 minutes with a no-obligation cash offer.
Estimated market value
$320,100

