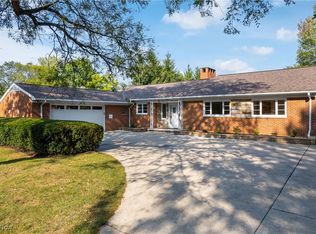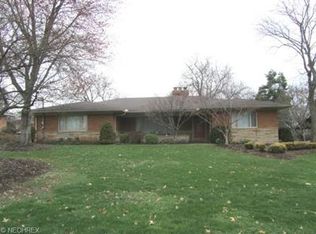Sold for $429,000 on 03/06/25
$429,000
7817 Dalebrook Rd, Independence, OH 44131
3beds
2,486sqft
Single Family Residence
Built in 1956
0.65 Acres Lot
$441,600 Zestimate®
$173/sqft
$2,577 Estimated rent
Home value
$441,600
$402,000 - $481,000
$2,577/mo
Zestimate® history
Loading...
Owner options
Explore your selling options
What's special
Check out this FULLY RENOVATED brick ranch in desirable Independence LSD! Be ready to FALL IN LOVE, as soon as you walk into the welcoming foyer you'll be greeted by the Fire Place and you'll notice ALL the fine detail that went into this home. The kitchen w/beautiful quartz countertops, custom backsplash, and is fully stocked with stainless appliances. The kitchen flows into the very large Living room w/fireplace, and a picture window that brings in a ton of natural light. Down the hallway is a MASTER SUITE w/ double closets 2 additional bedrooms, and another full bathroom with walk in shower. Head down to the Finished, lower level to an entertainers paradise. Two very large additional living spaces,can be converted into a home office, laundry room,bed rooms or just a play area for Family Gatherings? Lower level has another full bathroom and a Egress window, all awaiting to be enjoyed. 2+ car attached garage. Roof/Gutters, HVAC, Water Heater, and Garage Door all done in the last two years. All interior six panel doors with new hardware, all new trim and MANY MORE updates. TRUST me you'll not be disappointed on this one unless to wait to long to schedule your PRIVATE showing!!!!!!
Zillow last checked: 8 hours ago
Listing updated: March 06, 2025 at 08:17am
Listing Provided by:
Steve Shamblin 216-883-2100gregconte21@gmail.com,
Arrow Realty
Bought with:
Theresa M Seese, 2015005590
McDowell Homes Real Estate Services
Source: MLS Now,MLS#: 5092975 Originating MLS: Akron Cleveland Association of REALTORS
Originating MLS: Akron Cleveland Association of REALTORS
Facts & features
Interior
Bedrooms & bathrooms
- Bedrooms: 3
- Bathrooms: 3
- Full bathrooms: 2
- 1/2 bathrooms: 1
- Main level bathrooms: 2
- Main level bedrooms: 3
Primary bedroom
- Description: Flooring: Laminate
- Level: First
- Dimensions: 15 x 16
Bedroom
- Description: Flooring: Laminate
- Level: First
- Dimensions: 12 x 12
Bedroom
- Description: Flooring: Laminate
- Features: Bookcases
- Level: First
- Dimensions: 12 x 13
Dining room
- Description: Flooring: Laminate
- Features: Chandelier
- Level: First
- Dimensions: 12 x 14
Eat in kitchen
- Description: Flooring: Laminate
- Features: Breakfast Bar
- Level: First
- Dimensions: 10 x 24
Laundry
- Level: Lower
Laundry
- Features: Built-in Features
- Level: First
Living room
- Description: Flooring: Laminate
- Features: Fireplace
- Level: First
- Dimensions: 15 x 23
Recreation
- Description: Flooring: Carpet
- Features: Built-in Features, Fireplace
- Level: Lower
- Dimensions: 14 x 21
Heating
- Forced Air
Cooling
- Central Air
Appliances
- Included: Dryer, Dishwasher, Disposal, Humidifier, Range, Refrigerator, Washer
- Laundry: Main Level, Lower Level
Features
- Bookcases, Built-in Features, Ceiling Fan(s), Entrance Foyer, Eat-in Kitchen, Granite Counters, His and Hers Closets, Multiple Closets, Other, Pantry, Recessed Lighting
- Windows: Double Pane Windows
- Basement: Full,Partially Finished
- Number of fireplaces: 2
- Fireplace features: Basement, Family Room, Living Room
Interior area
- Total structure area: 2,486
- Total interior livable area: 2,486 sqft
- Finished area above ground: 1,586
- Finished area below ground: 900
Property
Parking
- Total spaces: 2
- Parking features: Additional Parking, Attached, Garage
- Attached garage spaces: 2
Features
- Levels: One
- Stories: 1
- Patio & porch: Deck, Front Porch, Patio
- Exterior features: Garden, Private Yard, Storage
- Fencing: Back Yard,Full,Gate
Lot
- Size: 0.65 Acres
- Features: Back Yard, Corner Lot, Flat, Landscaped, Level
Details
- Additional structures: Shed(s)
- Parcel number: 56414003
Construction
Type & style
- Home type: SingleFamily
- Architectural style: Ranch
- Property subtype: Single Family Residence
Materials
- Brick
- Roof: Asphalt,Fiberglass
Condition
- Updated/Remodeled
- Year built: 1956
Details
- Warranty included: Yes
Utilities & green energy
- Sewer: Public Sewer
- Water: Public
Community & neighborhood
Security
- Security features: Carbon Monoxide Detector(s), Smoke Detector(s)
Location
- Region: Independence
- Subdivision: Dalebrook Estates 01
Other
Other facts
- Listing terms: Cash,Conventional,FHA,VA Loan
Price history
| Date | Event | Price |
|---|---|---|
| 3/6/2025 | Sold | $429,000-0.2%$173/sqft |
Source: | ||
| 2/3/2025 | Pending sale | $429,900$173/sqft |
Source: | ||
| 1/27/2025 | Listed for sale | $429,900+230.7%$173/sqft |
Source: | ||
| 11/2/2021 | Sold | $130,000$52/sqft |
Source: Public Record Report a problem | ||
Public tax history
| Year | Property taxes | Tax assessment |
|---|---|---|
| 2024 | $5,149 +21.7% | $107,660 +33.9% |
| 2023 | $4,232 +0.6% | $80,400 |
| 2022 | $4,208 +13.9% | $80,400 |
Find assessor info on the county website
Neighborhood: 44131
Nearby schools
GreatSchools rating
- 9/10Independence Primary SchoolGrades: PK-4Distance: 1 mi
- 8/10Independence Middle SchoolGrades: 5-8Distance: 1.7 mi
- 8/10Independence High SchoolGrades: 9-12Distance: 1.9 mi
Schools provided by the listing agent
- District: Independence LSD - 1816
Source: MLS Now. This data may not be complete. We recommend contacting the local school district to confirm school assignments for this home.

Get pre-qualified for a loan
At Zillow Home Loans, we can pre-qualify you in as little as 5 minutes with no impact to your credit score.An equal housing lender. NMLS #10287.
Sell for more on Zillow
Get a free Zillow Showcase℠ listing and you could sell for .
$441,600
2% more+ $8,832
With Zillow Showcase(estimated)
$450,432
