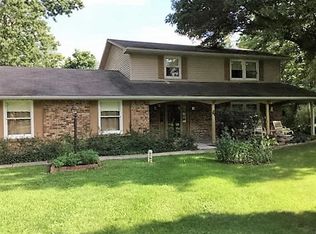Closed
$1,750,000
7818 Butt Rd E, Woodburn, IN 46797
3beds
4,192sqft
Single Family Residence
Built in 1992
42 Acres Lot
$1,806,800 Zestimate®
$--/sqft
$2,809 Estimated rent
Home value
$1,806,800
$1.63M - $2.01M
$2,809/mo
Zestimate® history
Loading...
Owner options
Explore your selling options
What's special
This stunning Amish-built, three-story, custom home on approximately 42 acres blends classic craftsmanship with modern luxury. The home features high ceilings, custom oak hardwood floors, and elegant woodwork, and is filled with natural light from large windows. The gourmet kitchen features Amish-made cabinets, a Subzero refrigerator, Dacor range, Gaggenau oven, built-in deep fryer, and a spacious walk-in pantry. The cozy breakfast nook and large deck overlook woods and a river. The living room is enhanced by beautiful woodwork and a wood/gas marble fireplace. The master suite features a sitting area, walk-in closet, and luxurious bath. The second bedroom has a walk-in closet and nearby full bath, while the top floor features a bonus room, third bedroom, and secret room. Other features include geothermal heating and cooling, antique accents, and a detached 39x23 garage with power. Practical upgrades include a new hot water heater, water softener, reverse osmosis and sulfur treatment systems. A full basement, two-car attached garage and large detached 39x23 garage with power offer ample space for storage and workshops. There is a second flue installed which could be used for a fireplace in the basement or master bedroom. House and north half of parcel (42+/- acres) included in this listing. An additional 40+/- acres is available for purchase. The tillable acreage is being cash rented for the remainder of the 2024 crop season. (Annual taxes are based on current 82.22 acre parcel.)
Zillow last checked: 8 hours ago
Listing updated: December 18, 2024 at 01:45pm
Listed by:
Todd Stock 260-316-7731,
RE/MAX Results
Bought with:
Andrew Kershner, RB14036354
Mike Thomas Assoc., Inc
Source: IRMLS,MLS#: 202438765
Facts & features
Interior
Bedrooms & bathrooms
- Bedrooms: 3
- Bathrooms: 3
- Full bathrooms: 2
- 1/2 bathrooms: 1
Bedroom 1
- Level: Upper
Bedroom 2
- Level: Upper
Dining room
- Level: Main
- Area: 224
- Dimensions: 16 x 14
Family room
- Level: Main
- Area: 96
- Dimensions: 12 x 8
Kitchen
- Level: Main
- Area: 375
- Dimensions: 25 x 15
Living room
- Level: Main
- Area: 224
- Dimensions: 16 x 14
Office
- Level: Main
- Area: 56
- Dimensions: 8 x 7
Heating
- Geothermal
Cooling
- Central Air
Appliances
- Included: Dishwasher, Refrigerator, Gas Cooktop, Exhaust Fan, Oven-Built-In, Water Filtration System, Gas Water Heater, Water Softener Owned
- Laundry: Electric Dryer Hookup, Washer Hookup
Features
- 1st Bdrm En Suite, Ceiling-9+, Walk-In Closet(s), Crown Molding, Entrance Foyer, Kitchen Island, Pantry, Custom Cabinetry
- Doors: Pocket Doors
- Basement: Full
- Number of fireplaces: 1
- Fireplace features: Living Room
Interior area
- Total structure area: 6,677
- Total interior livable area: 4,192 sqft
- Finished area above ground: 4,192
- Finished area below ground: 0
Property
Parking
- Total spaces: 2
- Parking features: Attached
- Attached garage spaces: 2
Features
- Levels: Three Story
- Stories: 3
- Patio & porch: Deck
- Exterior features: Balcony
Lot
- Size: 42 Acres
- Features: Few Trees, 15+
Details
- Additional structures: Second Garage
- Parcel number: 021009400001.000052
Construction
Type & style
- Home type: SingleFamily
- Property subtype: Single Family Residence
Materials
- Brick
Condition
- New construction: No
- Year built: 1992
Utilities & green energy
- Sewer: Septic Tank
- Water: Well
Community & neighborhood
Location
- Region: Woodburn
- Subdivision: None
Price history
| Date | Event | Price |
|---|---|---|
| 12/18/2024 | Sold | $1,750,000 |
Source: | ||
| 11/4/2024 | Pending sale | $1,750,000 |
Source: | ||
| 10/6/2024 | Listed for sale | $1,750,000 |
Source: | ||
Public tax history
| Year | Property taxes | Tax assessment |
|---|---|---|
| 2024 | $4,998 +6.6% | $583,800 +8.7% |
| 2023 | $4,689 +13% | $537,300 +10.9% |
| 2022 | $4,149 +23.1% | $484,500 +25.9% |
Find assessor info on the county website
Neighborhood: 46797
Nearby schools
GreatSchools rating
- 5/10Woodlan IntermediateGrades: K-6Distance: 5.2 mi
- 5/10Woodlan Jr/Sr High SchoolGrades: 7-12Distance: 5.1 mi
Schools provided by the listing agent
- Elementary: Woodlan
- Middle: Woodlan
- High: Woodlan
- District: East Allen County
Source: IRMLS. This data may not be complete. We recommend contacting the local school district to confirm school assignments for this home.
Get pre-qualified for a loan
At Zillow Home Loans, we can pre-qualify you in as little as 5 minutes with no impact to your credit score.An equal housing lender. NMLS #10287.
Sell for more on Zillow
Get a Zillow Showcase℠ listing at no additional cost and you could sell for .
$1,806,800
2% more+$36,136
With Zillow Showcase(estimated)$1,842,936
