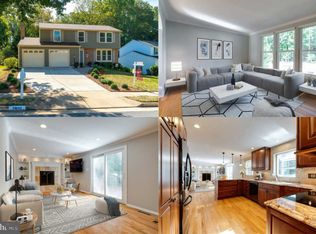Sold for $825,000
$825,000
7818 Roundabout Way, Springfield, VA 22153
5beds
1,926sqft
Single Family Residence
Built in 1982
9,398 Square Feet Lot
$824,600 Zestimate®
$428/sqft
$3,797 Estimated rent
Home value
$824,600
$775,000 - $882,000
$3,797/mo
Zestimate® history
Loading...
Owner options
Explore your selling options
What's special
CUSTOM 5 BEDROOM COLONIAL---REMODELED COUNTRY KITCHEN WITH GRANITE COUNTERTOPS,UNDER COUNTER SINK, AND STAINLESS APPLIANCES---UPPER LEVEL NEW CARPETS---GAS HEAT AND HOT WATER---ENERGY EFFICENT DOUBLE PAN WINDOWS----WONDERFUL LOCATION NEAR METRO BUS,FRANCONIA/SPRINGFIELD METRO,COMMUTER LOTS AND VRE LOCATIONS
Zillow last checked: 8 hours ago
Listing updated: December 22, 2025 at 02:04pm
Listed by:
Steve Deleyiannis 703-966-6062,
Coldwell Banker Realty
Bought with:
Guillermo Barbosa, 0225097433
Samson Properties
Source: Bright MLS,MLS#: VAFX2245976
Facts & features
Interior
Bedrooms & bathrooms
- Bedrooms: 5
- Bathrooms: 3
- Full bathrooms: 2
- 1/2 bathrooms: 1
- Main level bathrooms: 1
Primary bedroom
- Features: Flooring - Carpet
- Level: Upper
- Area: 196 Square Feet
- Dimensions: 14 x 14
Bedroom 2
- Features: Flooring - Carpet
- Level: Upper
- Area: 154 Square Feet
- Dimensions: 14 x 11
Bedroom 3
- Features: Flooring - Carpet
- Level: Upper
- Area: 132 Square Feet
- Dimensions: 12 x 11
Bedroom 4
- Features: Flooring - Carpet
- Level: Upper
- Area: 96 Square Feet
- Dimensions: 12 x 8
Bedroom 5
- Features: Flooring - Carpet
- Level: Upper
- Area: 210 Square Feet
- Dimensions: 15 x 14
Basement
- Features: Basement - Unfinished
- Level: Lower
- Area: 1080 Square Feet
- Dimensions: 45 x 24
Dining room
- Features: Flooring - Carpet
- Level: Main
- Area: 120 Square Feet
- Dimensions: 12 x 10
Family room
- Features: Flooring - Carpet
- Level: Main
- Area: 204 Square Feet
- Dimensions: 17 x 12
Kitchen
- Features: Flooring - Laminate Plank, Kitchen - Country
- Level: Main
- Area: 204 Square Feet
- Dimensions: 17 x 12
Living room
- Features: Flooring - Carpet
- Level: Main
- Area: 168 Square Feet
- Dimensions: 14 x 12
Heating
- Forced Air, Natural Gas
Cooling
- Central Air, Electric
Appliances
- Included: Disposal, Ice Maker, Range Hood, Dishwasher, Refrigerator, Cooktop, Gas Water Heater
- Laundry: In Basement
Features
- Kitchen - Country, Eat-in Kitchen, Family Room Off Kitchen, Open Floorplan, Bathroom - Tub Shower, Formal/Separate Dining Room
- Doors: Storm Door(s)
- Windows: Double Pane Windows, Energy Efficient
- Basement: Walk-Out Access
- Has fireplace: No
Interior area
- Total structure area: 1,926
- Total interior livable area: 1,926 sqft
- Finished area above ground: 1,926
- Finished area below ground: 0
Property
Parking
- Total spaces: 2
- Parking features: Garage Faces Front, Garage Door Opener, Attached
- Attached garage spaces: 2
- Details: Garage Sqft: 432
Accessibility
- Accessibility features: Other
Features
- Levels: Three
- Stories: 3
- Pool features: None
- Has view: Yes
- View description: Trees/Woods
Lot
- Size: 9,398 sqft
Details
- Additional structures: Above Grade, Below Grade
- Parcel number: 0982 11050018
- Zoning: 131
- Special conditions: Standard
Construction
Type & style
- Home type: SingleFamily
- Architectural style: Colonial
- Property subtype: Single Family Residence
Materials
- Aluminum Siding
- Foundation: Slab
Condition
- Very Good
- New construction: No
- Year built: 1982
Details
- Builder model: CUSTOM
Utilities & green energy
- Sewer: Public Sewer
- Water: Public
Community & neighborhood
Location
- Region: Springfield
- Subdivision: Middle Valley
Other
Other facts
- Listing agreement: Exclusive Right To Sell
- Ownership: Fee Simple
Price history
| Date | Event | Price |
|---|---|---|
| 7/21/2025 | Sold | $825,000$428/sqft |
Source: | ||
| 6/20/2025 | Contingent | $825,000$428/sqft |
Source: | ||
| 6/13/2025 | Listed for sale | $825,000$428/sqft |
Source: | ||
Public tax history
| Year | Property taxes | Tax assessment |
|---|---|---|
| 2025 | $9,170 +8.9% | $793,270 +9.1% |
| 2024 | $8,421 +3.2% | $726,910 +0.6% |
| 2023 | $8,158 +7.4% | $722,920 +8.8% |
Find assessor info on the county website
Neighborhood: 22153
Nearby schools
GreatSchools rating
- 7/10Hunt Valley Elementary SchoolGrades: PK-6Distance: 1.3 mi
- 6/10Irving Middle SchoolGrades: 7-8Distance: 2.4 mi
- 9/10West Springfield High SchoolGrades: 9-12Distance: 2.8 mi
Schools provided by the listing agent
- Elementary: Hunt Valley
- Middle: Irving
- High: West Springfield
- District: Fairfax County Public Schools
Source: Bright MLS. This data may not be complete. We recommend contacting the local school district to confirm school assignments for this home.
Get a cash offer in 3 minutes
Find out how much your home could sell for in as little as 3 minutes with a no-obligation cash offer.
Estimated market value
$824,600

