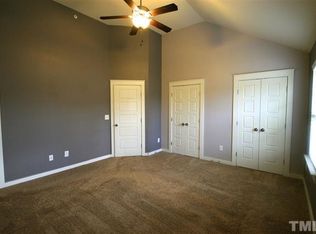Sold for $355,000 on 11/21/24
$355,000
7819 Allscott Way, Raleigh, NC 27612
2beds
1,416sqft
Townhouse, Residential
Built in 2012
1,306.8 Square Feet Lot
$351,500 Zestimate®
$251/sqft
$1,764 Estimated rent
Home value
$351,500
$334,000 - $373,000
$1,764/mo
Zestimate® history
Loading...
Owner options
Explore your selling options
What's special
Discover Your Dream Home at Lynnwood Bluff! Don't miss out on this stunning end-unit townhome that perfectly combines style and comfort! With an inviting open floorplan, the spacious living area features a cozy gas fireplace, making it the ideal spot for relaxation or entertaining. The modern kitchen is a chef's delight, equipped with sleek stainless steel appliances and gorgeous granite countertops. Beautiful engineered hardwood floors flow seamlessly throughout the main level, adding a touch of elegance to every room. Retreat to the luxurious primary suite, where you'll find soaring vaulted ceilings and generous dual closets. The primary en-suite bath boasts a double vanity, offering both convenience and style. Step outside to your private back patio — perfect for morning coffee or evening gatherings. Plus, don't forget the community pool! This is a rare opportunity in the desirable Lynnwood Bluff subdivision, and homes like this don't stay on the market long. Schedule your tour today and envision your new lifestyle!
Zillow last checked: 8 hours ago
Listing updated: February 18, 2025 at 06:34am
Listed by:
Kitzie Perez Smith 305-588-6384,
Choice Residential Real Estate
Bought with:
Shawn Britt, 176150
Realty World-Triangle Living
Kerri Aikin, 222888
Realty World-Triangle Living
Source: Doorify MLS,MLS#: 10056677
Facts & features
Interior
Bedrooms & bathrooms
- Bedrooms: 2
- Bathrooms: 3
- Full bathrooms: 2
- 1/2 bathrooms: 1
Heating
- Heat Pump, Natural Gas
Cooling
- Ceiling Fan(s), Central Air, Gas, Heat Pump
Appliances
- Included: Built-In Gas Range, Dishwasher, Disposal, Dryer, Electric Water Heater, Exhaust Fan, Ice Maker, Microwave, Stainless Steel Appliance(s), Washer/Dryer
- Laundry: In Unit, Upper Level
Features
- Bathtub/Shower Combination, Ceiling Fan(s), Chandelier, Crown Molding, Double Vanity, Eat-in Kitchen, Entrance Foyer, Granite Counters, High Ceilings, Kitchen Island, Kitchen/Dining Room Combination, Recessed Lighting
- Flooring: Simulated Wood, Other
- Number of fireplaces: 1
- Fireplace features: Gas, Great Room
- Common walls with other units/homes: 1 Common Wall
Interior area
- Total structure area: 1,416
- Total interior livable area: 1,416 sqft
- Finished area above ground: 1,416
- Finished area below ground: 0
Property
Parking
- Total spaces: 2
- Parking features: Assigned
- Uncovered spaces: 2
Accessibility
- Accessibility features: Accessible Approach with Ramp
Features
- Levels: Bi-Level
- Stories: 2
- Exterior features: Rain Gutters
- Pool features: Association, Community
- Fencing: Back Yard
- Has view: Yes
Lot
- Size: 1,306 sqft
Details
- Parcel number: 0787.17118580.000
- Zoning: R-10
- Special conditions: Standard
Construction
Type & style
- Home type: Townhouse
- Architectural style: Traditional
- Property subtype: Townhouse, Residential
- Attached to another structure: Yes
Materials
- Stone Veneer, Vinyl Siding
- Foundation: Slab
- Roof: Shingle
Condition
- New construction: No
- Year built: 2012
Details
- Builder name: David Weekley Homes
Utilities & green energy
- Sewer: Public Sewer
- Water: Public
- Utilities for property: Cable Available, Electricity Available, Phone Available, Water Available
Community & neighborhood
Community
- Community features: Clubhouse, Pool, Street Lights
Location
- Region: Raleigh
- Subdivision: Lynnwood Bluff
HOA & financial
HOA
- Has HOA: Yes
- HOA fee: $155 monthly
- Amenities included: Clubhouse, Recreation Facilities
- Services included: Maintenance Grounds, Maintenance Structure, Road Maintenance, Trash
Other
Other facts
- Road surface type: Asphalt
Price history
| Date | Event | Price |
|---|---|---|
| 11/21/2024 | Sold | $355,000-1.4%$251/sqft |
Source: | ||
| 10/25/2024 | Pending sale | $360,000$254/sqft |
Source: | ||
| 10/4/2024 | Listed for sale | $360,000+14.3%$254/sqft |
Source: | ||
| 9/14/2021 | Sold | $315,000+58.4%$222/sqft |
Source: | ||
| 8/14/2015 | Sold | $198,900-0.5%$140/sqft |
Source: | ||
Public tax history
| Year | Property taxes | Tax assessment |
|---|---|---|
| 2025 | $2,935 +0.4% | $334,305 |
| 2024 | $2,923 +12.5% | $334,305 +41.3% |
| 2023 | $2,599 +7.6% | $236,648 |
Find assessor info on the county website
Neighborhood: Northwest Raleigh
Nearby schools
GreatSchools rating
- 3/10Pleasant Grove ElementaryGrades: PK-5Distance: 5.6 mi
- 6/10Oberlin Middle SchoolGrades: 6-8Distance: 5.3 mi
- 7/10Needham Broughton HighGrades: 9-12Distance: 6.8 mi
Schools provided by the listing agent
- Elementary: Wake - Green
- Middle: Wake - West Millbrook
- High: Wake - Millbrook
Source: Doorify MLS. This data may not be complete. We recommend contacting the local school district to confirm school assignments for this home.
Get a cash offer in 3 minutes
Find out how much your home could sell for in as little as 3 minutes with a no-obligation cash offer.
Estimated market value
$351,500
Get a cash offer in 3 minutes
Find out how much your home could sell for in as little as 3 minutes with a no-obligation cash offer.
Estimated market value
$351,500

