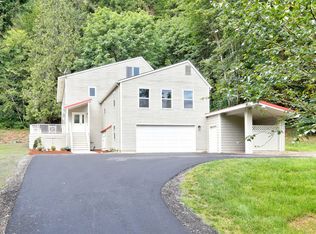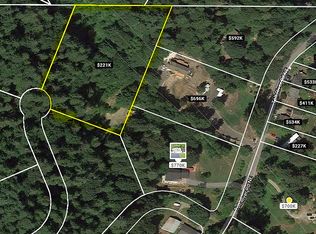Wonderful potential in this 4 bedroom, 2.5 bath home. The home is in the middle of a remodel. Endless possibilities. 1.78 acres! Hardwood Floors, Vaulted Ceilings, Large Deck. Granite bathroom countertops. Property condition may restrict FHA/VA/USDA financing options: Sold as-is, no warr of any kind. Buyer to verify all info to their satisfaction.
This property is off market, which means it's not currently listed for sale or rent on Zillow. This may be different from what's available on other websites or public sources.


