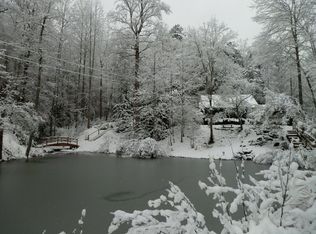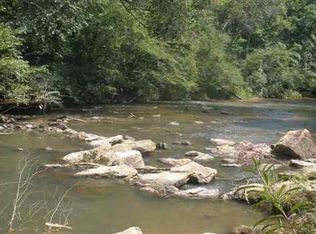Well maintained 4BR rustic country home with full walk-out partially finished basement. Fantastic private and tranquil setting that is truly off the beaten path. Mostly wooded 7 acre lot affords maximum privacy. Small creek on property can be heard from side yard. Full covered front porch, covered ground level deck, and gravel sitting area with fire pit. Features include open floor plan with center stairway and vaulted ceiling, living room with gas logs, kitchen with center island and Jenn-Aire downdraft stove, ample cabinet space, breakfast/dining area, large 1st floor laundry room with door to covered back porch area, 1st floor MBR with dressing area, upstairs hallway overlooking 1st floor, 3 good sized bedrooms upstairs, full partially finished basement with 1-car garage being used as workshop, level side yard area perfect for enjoying the surrounding nature and tranquility. Majority of acreage is sloped, but there is about an acre in front of house that is fairly level and could be cleared. Call for details.
This property is off market, which means it's not currently listed for sale or rent on Zillow. This may be different from what's available on other websites or public sources.


