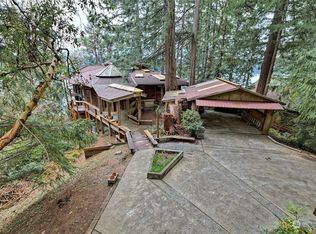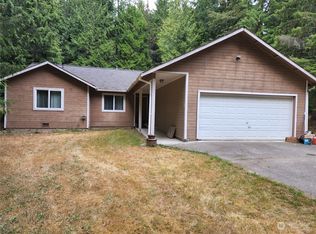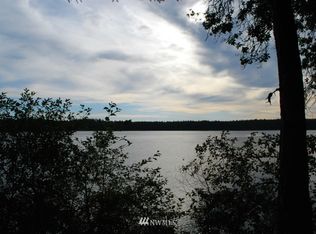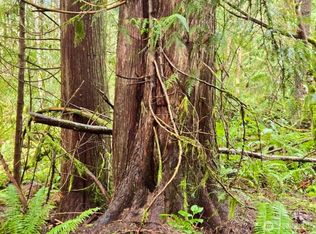Sold
Listed by:
Lori L. Brady,
RE/MAX Top Executives
Bought with: Coldwell Banker Bain
$825,000
782 E Maples Road, Shelton, WA 98584
3beds
1,042sqft
Single Family Residence
Built in 1941
1.72 Acres Lot
$823,600 Zestimate®
$792/sqft
$1,781 Estimated rent
Home value
$823,600
$684,000 - $997,000
$1,781/mo
Zestimate® history
Loading...
Owner options
Explore your selling options
What's special
Steeped in history & unmatched beauty, this one-of-a-kind saltwater property offers 1.72 acres w/279' of pristine NO-BANK wtrfrnt on Peale Passage. The original 1941 cabin exudes charm, featuring a thoughtfully added, lite filled bedroom for enhanced comfort. Brick fp/insert offers warmth & ambiance. Two loft areas for more sleeping areas. There's a shop, plus a det. carport w/guest quarters & artist studio offering flexibility for your guests - great VRBO potential here! Take in the sweeping views of Squaxin Island from your serene meadow, enjoy coffee on your deck, or head down to the boat house to gather your clamming bucket & start digging! Outdoor shower for easy clean up. A rare opportunity to own a slice of WA rich coastal heritage.
Zillow last checked: 8 hours ago
Listing updated: September 08, 2025 at 04:05am
Offers reviewed: Jun 17
Listed by:
Lori L. Brady,
RE/MAX Top Executives
Bought with:
Michael J. Flynn, 20637
Coldwell Banker Bain
Source: NWMLS,MLS#: 2389757
Facts & features
Interior
Bedrooms & bathrooms
- Bedrooms: 3
- Bathrooms: 1
- 3/4 bathrooms: 1
- Main level bathrooms: 1
- Main level bedrooms: 1
Primary bedroom
- Level: Main
Bathroom three quarter
- Level: Main
Dining room
- Level: Main
Entry hall
- Level: Main
Kitchen without eating space
- Level: Main
Living room
- Level: Main
Utility room
- Level: Main
Heating
- Fireplace, Baseboard, Ductless, Fireplace Insert, Wall Unit(s), Electric, Wood
Cooling
- Ductless
Appliances
- Included: Dryer(s), Refrigerator(s), Stove(s)/Range(s), Washer(s), Water Heater: electric, Water Heater Location: entry closet
Features
- Ceiling Fan(s), Dining Room, Loft
- Flooring: Hardwood, Softwood, Vinyl
- Basement: None
- Number of fireplaces: 1
- Fireplace features: Wood Burning, Main Level: 1, Fireplace
Interior area
- Total structure area: 1,042
- Total interior livable area: 1,042 sqft
Property
Parking
- Total spaces: 2
- Parking features: Detached Carport, RV Parking
- Carport spaces: 2
Features
- Levels: One
- Stories: 1
- Entry location: Main
- Patio & porch: Ceiling Fan(s), Dining Room, Fireplace, Loft, Vaulted Ceiling(s), Water Heater
- Has view: Yes
- View description: Sound, Territorial
- Has water view: Yes
- Water view: Sound
- Waterfront features: No Bank, Saltwater
- Frontage length: Waterfront Ft: 289
Lot
- Size: 1.72 Acres
- Features: Dead End Street, Deck, High Speed Internet, Outbuildings, RV Parking, Shop
- Topography: Level
- Residential vegetation: Garden Space, Wooded
Details
- Parcel number: 220234190020
- Zoning description: Jurisdiction: County
- Special conditions: Standard
Construction
Type & style
- Home type: SingleFamily
- Property subtype: Single Family Residence
Materials
- Wood Siding
- Roof: Composition
Condition
- Year built: 1941
- Major remodel year: 1941
Utilities & green energy
- Electric: Company: PUD3
- Sewer: Septic Tank
- Water: Private
- Utilities for property: Century Link
Community & neighborhood
Location
- Region: Shelton
- Subdivision: Harstine Island
Other
Other facts
- Listing terms: Cash Out,Conventional
- Road surface type: Dirt
- Cumulative days on market: 12 days
Price history
| Date | Event | Price |
|---|---|---|
| 8/8/2025 | Sold | $825,000-2.9%$792/sqft |
Source: | ||
| 6/20/2025 | Pending sale | $850,000$816/sqft |
Source: | ||
| 6/9/2025 | Listed for sale | $850,000$816/sqft |
Source: | ||
Public tax history
| Year | Property taxes | Tax assessment |
|---|---|---|
| 2024 | $451 +1% | $332,265 +46.5% |
| 2023 | $447 -77.6% | $226,740 +1.9% |
| 2022 | $1,996 -6.8% | $222,495 +10.1% |
Find assessor info on the county website
Neighborhood: 98584
Nearby schools
GreatSchools rating
- 4/10Pioneer Elementary SchoolGrades: PK-5Distance: 6.4 mi
- 5/10Pioneer Intermediate/Middle SchoolGrades: 6-8Distance: 6.5 mi
Schools provided by the listing agent
- Elementary: Pioneer Primary Sch
- Middle: Pioneer Intermed/Mid
- High: Shelton High
Source: NWMLS. This data may not be complete. We recommend contacting the local school district to confirm school assignments for this home.
Get a cash offer in 3 minutes
Find out how much your home could sell for in as little as 3 minutes with a no-obligation cash offer.
Estimated market value
$823,600



