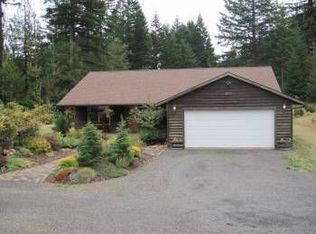Occasionally a beautiful 2 acre property near the end of the road, on a creek, with a pond becomes available to purchase. This one has a nicely maintained home, barn, chicken coop, detached garage with bonus finished space, a truck shop, plus a full hook up RV site all set up and ready for you to come live your best life. So come on...if you have been longing for a more peaceful, gentle, lifestyle schedule your appointment to see this property TODAY.
This property is off market, which means it's not currently listed for sale or rent on Zillow. This may be different from what's available on other websites or public sources.
