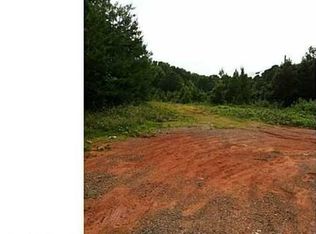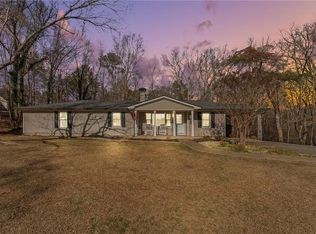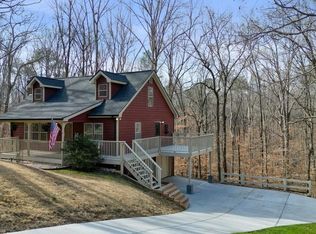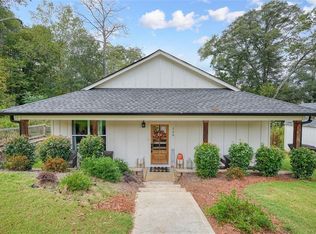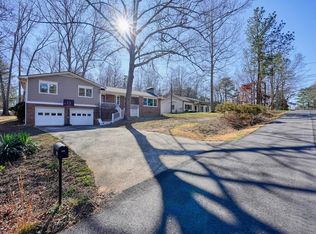$10,000 IN CLOSING COSTS BEING OFFERED!! Welcome to this beautifully renovated and meticulously maintained 3-bedroom, 2-bath ranch nestled on a picturesque 1.64-acre lot with a peaceful creek. Offering 1,532 sq ft of thoughtfully designed living space, this home perfectly combines modern comfort with serene country charm. Step inside to discover a bright, open layout with stylish updates throughout. The renovated kitchen features tasteful finishes and functional design, while the adjoining sunroom is filled with natural light-perfect for morning coffee or year-round relaxation. Both bathrooms have been fully updated, offering a fresh, clean feel. Enjoy evenings on the spacious screened-in porch, located just off the attached 2-car garage, which also includes an additional storage room for added convenience. Outside, you’ll find a versatile outbuilding with a loft-ideal for a workshop, studio, or extra storage-as well as a storm shelter for added peace of mind. A fenced-in area offers a safe space for pets, play, or gardening. Located just minutes from Clayton, you'll enjoy easy access to shopping, dining, schools, and parks-while still savoring the privacy, space, and tranquility of rural living. Don’t miss this rare opportunity to own a move-in ready home in one of Clayton’s most sought-after areas.
Pending
$430,000
782 Lower Burris Rd, Canton, GA 30114
3beds
1,532sqft
Est.:
Single Family Residence, Residential
Built in 1947
1.64 Acres Lot
$415,000 Zestimate®
$281/sqft
$-- HOA
What's special
Modern comfortStylish updatesRenovated kitchenBright open layoutSpacious screened-in porchNatural lightFenced-in area
- 130 days |
- 1,633 |
- 125 |
Zillow last checked: 8 hours ago
Listing updated: January 07, 2026 at 10:35pm
Listing Provided by:
Samantha Martin,
ERA Sunrise Realty
Source: FMLS GA,MLS#: 7648864
Facts & features
Interior
Bedrooms & bathrooms
- Bedrooms: 3
- Bathrooms: 2
- Full bathrooms: 2
- Main level bathrooms: 2
- Main level bedrooms: 3
Rooms
- Room types: Attic, Loft, Sun Room, Workshop
Primary bedroom
- Features: Master on Main, Split Bedroom Plan
- Level: Master on Main, Split Bedroom Plan
Bedroom
- Features: Master on Main, Split Bedroom Plan
Primary bathroom
- Features: Tub/Shower Combo
Dining room
- Features: Open Concept
Kitchen
- Features: Cabinets White, Laminate Counters
Heating
- Propane
Cooling
- Central Air
Appliances
- Included: Dishwasher, Electric Cooktop, Electric Oven, Microwave
- Laundry: In Kitchen, Laundry Closet
Features
- Flooring: Laminate
- Windows: Shutters
- Basement: Crawl Space
- Attic: Pull Down Stairs
- Has fireplace: No
- Fireplace features: None
- Common walls with other units/homes: No Common Walls
Interior area
- Total structure area: 1,532
- Total interior livable area: 1,532 sqft
Video & virtual tour
Property
Parking
- Total spaces: 2
- Parking features: Detached, Garage
- Garage spaces: 2
Accessibility
- Accessibility features: None
Features
- Levels: One
- Stories: 1
- Patio & porch: Covered, Front Porch, Screened, Side Porch
- Exterior features: Storage
- Pool features: None
- Spa features: None
- Fencing: Back Yard
- Has view: Yes
- View description: Creek/Stream
- Has water view: Yes
- Water view: Creek/Stream
- Waterfront features: None
- Body of water: None
Lot
- Size: 1.64 Acres
- Features: Back Yard, Creek On Lot
Details
- Additional structures: Garage(s), Outbuilding, Shed(s)
- Parcel number: 14N15 055
- Other equipment: None
- Horse amenities: None
Construction
Type & style
- Home type: SingleFamily
- Architectural style: Ranch
- Property subtype: Single Family Residence, Residential
Materials
- Vinyl Siding
- Foundation: Block, Pillar/Post/Pier
- Roof: Metal
Condition
- Resale
- New construction: No
- Year built: 1947
Utilities & green energy
- Electric: None
- Sewer: Septic Tank
- Water: Public
- Utilities for property: Cable Available, Electricity Available, Phone Available
Green energy
- Energy efficient items: None
- Energy generation: None
Community & HOA
Community
- Features: None
- Security: Fire Alarm
- Subdivision: None
HOA
- Has HOA: No
Location
- Region: Canton
Financial & listing details
- Price per square foot: $281/sqft
- Tax assessed value: $235,930
- Annual tax amount: $2,478
- Date on market: 9/12/2025
- Cumulative days on market: 162 days
- Electric utility on property: Yes
- Road surface type: Asphalt
Estimated market value
$415,000
$394,000 - $436,000
$2,085/mo
Price history
Price history
| Date | Event | Price |
|---|---|---|
| 1/8/2026 | Pending sale | $430,000$281/sqft |
Source: | ||
| 10/17/2025 | Price change | $430,000-4.4%$281/sqft |
Source: | ||
| 9/12/2025 | Listed for sale | $450,000-2.2%$294/sqft |
Source: | ||
| 9/10/2025 | Listing removed | $460,000$300/sqft |
Source: | ||
| 8/22/2025 | Price change | $460,000-4.1%$300/sqft |
Source: | ||
Public tax history
Public tax history
| Year | Property taxes | Tax assessment |
|---|---|---|
| 2024 | $2,478 -1.6% | $94,372 -1.5% |
| 2023 | $2,517 +21.2% | $95,780 +21.2% |
| 2022 | $2,077 +13.5% | $79,024 +22.6% |
Find assessor info on the county website
BuyAbility℠ payment
Est. payment
$2,434/mo
Principal & interest
$2007
Property taxes
$276
Home insurance
$151
Climate risks
Neighborhood: 30114
Nearby schools
GreatSchools rating
- 7/10Clayton Elementary SchoolGrades: PK-5Distance: 3.1 mi
- 7/10Teasley Middle SchoolGrades: 6-8Distance: 2.1 mi
- 7/10Cherokee High SchoolGrades: 9-12Distance: 3.8 mi
Schools provided by the listing agent
- Elementary: Clayton
- Middle: Teasley
- High: Cherokee
Source: FMLS GA. This data may not be complete. We recommend contacting the local school district to confirm school assignments for this home.
- Loading
