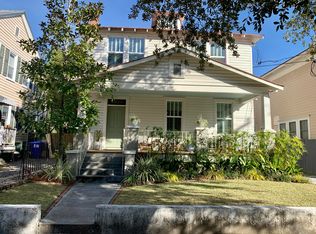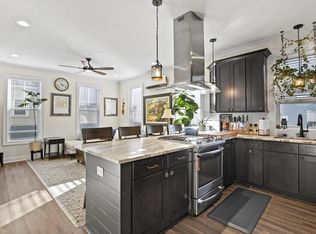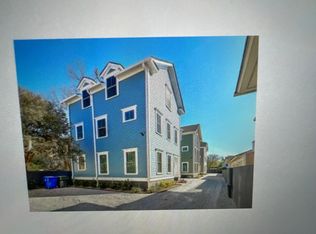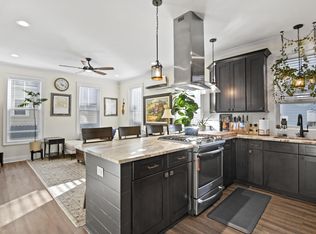Closed
$835,000
782 Rutledge Ave #D, Charleston, SC 29403
3beds
1,500sqft
Single Family Residence
Built in 2018
-- sqft lot
$846,200 Zestimate®
$557/sqft
$4,643 Estimated rent
Home value
$846,200
$804,000 - $889,000
$4,643/mo
Zestimate® history
Loading...
Owner options
Explore your selling options
What's special
NO FLOOD ZONE, OFF STREET PARKING in downtown Charleston. The rare gem is 1 block from Hampton Park and close to College of Charleston and MUSC. This cutie has all the good stuff! Freshly painted, tankless water heater, fire suppression system (great for homeowners insurance), hurricane window coverings, security system, HVAC is just 2 years old! Stainless steel appliances, washer and dryer included! The main floor is your gorgeous living space, with a half bath. The second floor has laundry and master bedroom for a bit of privacy and the 3rd floor has two additional bedrooms and bathroom and walk in closets.
Zillow last checked: 8 hours ago
Listing updated: December 17, 2025 at 01:02pm
Listed by:
True Carolina Realty
Bought with:
The Pulse Charleston
The Pulse Charleston
Source: CTMLS,MLS#: 25021391
Facts & features
Interior
Bedrooms & bathrooms
- Bedrooms: 3
- Bathrooms: 3
- Full bathrooms: 2
- 1/2 bathrooms: 1
Heating
- Forced Air
Cooling
- Other
Appliances
- Laundry: Electric Dryer Hookup, Washer Hookup, Laundry Room
Features
- Ceiling - Smooth, High Ceilings, Walk-In Closet(s), Ceiling Fan(s), Eat-in Kitchen
- Flooring: Ceramic Tile, Laminate, Wood
- Windows: Window Treatments
- Has fireplace: No
Interior area
- Total structure area: 1,500
- Total interior livable area: 1,500 sqft
Property
Parking
- Parking features: Off Street
Features
- Levels: Three Or More
- Stories: 3
- Entry location: Ground Level
- Exterior features: Lawn Irrigation
Lot
- Features: 0 - .5 Acre
Details
- Parcel number: 4631502105
Construction
Type & style
- Home type: SingleFamily
- Architectural style: Charleston Single,Condo Regime
- Property subtype: Single Family Residence
Materials
- Cement Siding
- Foundation: Raised
- Roof: Architectural
Condition
- New construction: No
- Year built: 2018
Utilities & green energy
- Sewer: Public Sewer
- Water: Public
- Utilities for property: Charleston Water Service, Dominion Energy
Community & neighborhood
Security
- Security features: Fire Sprinkler System, Security System
Location
- Region: Charleston
- Subdivision: North Central
Other
Other facts
- Listing terms: Any,Cash,Conventional,FHA,VA Loan
Price history
| Date | Event | Price |
|---|---|---|
| 12/16/2025 | Sold | $835,000-4.5%$557/sqft |
Source: | ||
| 10/9/2025 | Price change | $874,500-2.8%$583/sqft |
Source: | ||
| 8/4/2025 | Listed for sale | $900,000+96.1%$600/sqft |
Source: | ||
| 10/28/2019 | Sold | $459,000$306/sqft |
Source: | ||
Public tax history
| Year | Property taxes | Tax assessment |
|---|---|---|
| 2024 | $7,960 +3.5% | $27,540 |
| 2023 | $7,688 +4.3% | $27,540 |
| 2022 | $7,371 +1.2% | $27,540 |
Find assessor info on the county website
Neighborhood: North Central
Nearby schools
GreatSchools rating
- 7/10James Simons Elementary SchoolGrades: PK-8Distance: 0.4 mi
- 1/10Burke High SchoolGrades: 9-12Distance: 0.8 mi
- 4/10Simmons Pinckney Middle SchoolGrades: 6-8Distance: 0.8 mi
Schools provided by the listing agent
- Elementary: Mitchell
- Middle: Simmons Pinckney
- High: Burke
Source: CTMLS. This data may not be complete. We recommend contacting the local school district to confirm school assignments for this home.
Get a cash offer in 3 minutes
Find out how much your home could sell for in as little as 3 minutes with a no-obligation cash offer.
Estimated market value$846,200
Get a cash offer in 3 minutes
Find out how much your home could sell for in as little as 3 minutes with a no-obligation cash offer.
Estimated market value
$846,200



