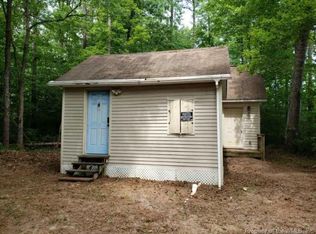MOVE-IN ready cape cod style home w/ 2366 sq. ft., 4 bedrooms and 3 full baths on 1 acre lot!! The 1st floor features a SPACIOUS kitchen with eat-up peninsula bar, 2 pantries, laminate flr, fridge, freezer, microwave, dishwasher and range; Breakfast area with chairrail; Family room with laminate flr and fan; Florida room or office space with laminate flr; Laundry closet (washer/dryer convey;) 1st flr. Master bedroom with carpet, fan, walk-in closet and private bath; Additional full bath with tub. The 2nd floor has a sizable hallway that services 3 SPACIOUS bedrooms and a nice size hall bath! Notice the brick and vinyl siding, dimensional shingles, beautiful landscaping, attic storage space, thermal windows, generator hookup, 2-zoned HVAC, BRAND NEW HOT WATER HEATER, large deck, shed with "lean to" and SO MUCH MORE! Home is cable ready in most rooms. This is home is convenient to both Richmond and Williamsburg and within close proximity to schools. Don't delay!! It's time to make this wonderful home yours!! NOTE: chimney/flues convey "as-is" - no known defects. Best priced home for $ per square foot in New Kent County!!
This property is off market, which means it's not currently listed for sale or rent on Zillow. This may be different from what's available on other websites or public sources.
