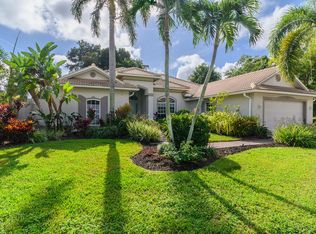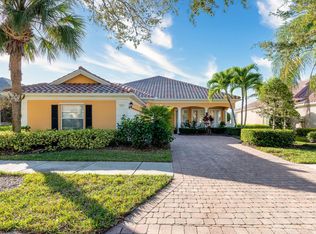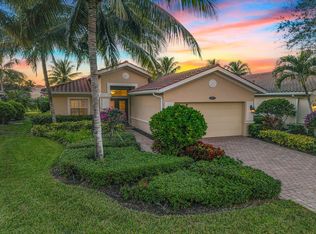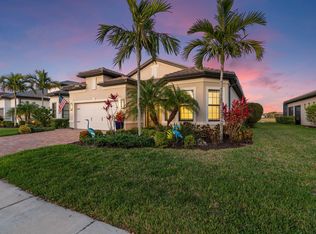Resort Living Starts Here.
Welcome to this beautifully appointed lakefront retreat in the gated community of Ashton Place at Lely Resort, where privacy, luxury, and lifestyle come together—with automatic membership to The Players Club & Spa.
This single-story home offers an inviting and versatile 3-bedroom, 2-bath floor plan plus a den/flex space, enhanced by volume ceilings, tile flooring throughout, and abundant natural light. Every space is designed for comfort, connection, and effortless Florida living.
At the heart of the home, the open-concept kitchen shines with granite countertops, a breakfast bar, generous cabinetry, a large pantry, and brand-new stainless steel appliances—perfect for entertaining or casual evenings at home. A new washer and dryer add move-in-ready convenience.
Step outside to your screened lanai and private pool with spa, overlooking a serene lake with no rear neighbors—an ideal setting for morning coffee, sunset cocktails, or weekend gatherings. The oversized lot enhances both privacy and the tranquil outdoor experience.
Ownership in Ashton Place includes access to the renowned Players Club & Spa, offering resort-style pools, spa services, fitness center, tennis, pickleball, dining, and social activities. Golfers will love having three championship golf courses just minutes away.
Whether you're seeking a primary residence, winter escape, or investment-quality lifestyle property, this home delivers the best of Naples resort living in one exceptional package.
For sale
$900,000
7821 Ashton Rd, Naples, FL 34113
3beds
1,975sqft
Est.:
Single Family Residence, Residential
Built in 2007
9,583.2 Square Feet Lot
$-- Zestimate®
$456/sqft
$-- HOA
What's special
Lakefront retreatScreened lanaiLarge pantryBreakfast barGranite countertopsAbundant natural lightPrivate pool with spa
- 45 days |
- 720 |
- 17 |
Zillow last checked: 9 hours ago
Listing updated: January 28, 2026 at 09:41am
Listed by:
Tammy Barstow 925-292-7653,
EXP Realty LLC
Source: Marco Multi List,MLS#: 2260004
Tour with a local agent
Facts & features
Interior
Bedrooms & bathrooms
- Bedrooms: 3
- Bathrooms: 2
- Full bathrooms: 2
Primary bedroom
- Description: plus 2 walk in closets
- Level: Main
- Area: 208 Square Feet
- Dimensions: 16 x 13
Dining room
- Description: Pool Table in Formal Dining Rm
- Level: Main
- Area: 110 Square Feet
- Dimensions: 11 x 10
Great room
- Level: Main
- Area: 320 Square Feet
- Dimensions: 20 x 16
Living room
- Description: Can also be closed off into a dent
- Level: Main
- Area: 132 Square Feet
- Dimensions: 12 x 11
Heating
- Electric, Central
Cooling
- Ceiling Fan(s), Central Air
Appliances
- Included: Oven, Cooktop, Dishwasher, Disposal, Dryer, Freezer, Ice Maker, Microwave, Range, Refrigerator, Washer
- Laundry: Sink, Washer Hookup, Electric Dryer Hookup
Features
- Eat-in Kitchen, Built-in Features, Custom Closets, Entrance Foyer, French Doors, Pantry, Tray Ceiling(s), Volume Ceiling(s), Walk-In Closet(s), Breakfast Bar, Double Vanity
- Flooring: Tile, Wood
- Windows: Shutters
- Has fireplace: No
Interior area
- Total structure area: 2,723
- Total interior livable area: 1,975 sqft
Video & virtual tour
Property
Parking
- Total spaces: 2
- Parking features: Garage Door Opener
- Garage spaces: 2
Features
- Levels: One
- Stories: 1
- Has private pool: Yes
- Pool features: In Ground, Pool/Spa Combo, Screen Enclosure, Association
- Has spa: Yes
- Spa features: Association
- Has view: Yes
- View description: Lake, Water
- Has water view: Yes
- Water view: Lake,Water
- Waterfront features: Lake Front
Lot
- Size: 9,583.2 Square Feet
- Dimensions: 70 x 135 x 129 x 135
- Features: Pinch Lot
Details
- Parcel number: 22455701505
Construction
Type & style
- Home type: SingleFamily
- Property subtype: Single Family Residence, Residential
Materials
- Block, Stucco
- Roof: Tile
Condition
- Resale
- Year built: 2007
Details
- Builder model: Tivoli
Utilities & green energy
- Water: Public
Community & HOA
Community
- Security: Smoke Detector(s), Security Gate, Gated Community, Exterior Audio/Video Surveillance, Carbon Monoxide Detector(s), 24 Hour Security
- Subdivision: Ashton Place
HOA
- Has HOA: Yes
- Amenities included: Barbecue, Bike Path, Business Center, Cabana, Clubhouse, Dining, Dog Park, Exercise Room, Fitness Center, Pickleball, Playground, Pool, Retail Services, Sauna, Spa Services, Tennis Court(s), See Remarks, Spa/Hot Tub
Location
- Region: Naples
Financial & listing details
- Price per square foot: $456/sqft
- Tax assessed value: $851,696
- Annual tax amount: $11,372
- Date on market: 1/1/2026
- Cumulative days on market: 371 days
- Listing agreement: Exclusive Right To Sell
- Listing terms: At Close
Estimated market value
Not available
Estimated sales range
Not available
Not available
Price history
Price history
| Date | Event | Price |
|---|---|---|
| 1/1/2026 | Listed for sale | $900,000-4.3%$456/sqft |
Source: | ||
| 12/30/2025 | Listing removed | $940,000-1.1%$476/sqft |
Source: | ||
| 12/26/2025 | Price change | $950,000+1.1%$481/sqft |
Source: | ||
| 11/12/2025 | Listed for sale | $940,000-1.1%$476/sqft |
Source: | ||
| 10/7/2025 | Listing removed | $950,000$481/sqft |
Source: | ||
Public tax history
Public tax history
| Year | Property taxes | Tax assessment |
|---|---|---|
| 2024 | $8,832 -3.3% | $851,696 -7.9% |
| 2023 | $9,131 +49% | $925,058 +113.9% |
| 2022 | $6,129 +36.6% | $432,407 +10% |
Find assessor info on the county website
BuyAbility℠ payment
Est. payment
$4,941/mo
Principal & interest
$4213
Property taxes
$728
Climate risks
Neighborhood: Lely Resort
Nearby schools
GreatSchools rating
- 7/10Lely Elementary SchoolGrades: PK-5Distance: 0.9 mi
- 7/10Manatee Middle SchoolGrades: 6-8Distance: 3.7 mi
- 5/10Lely High SchoolGrades: 9-12Distance: 1.2 mi
- Loading
- Loading



