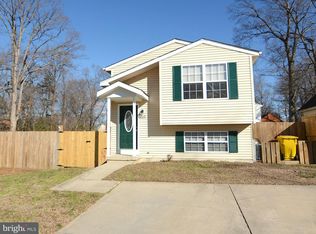Sold for $395,000 on 09/05/25
$395,000
7821 Camp Rd, Pasadena, MD 21122
3beds
1,104sqft
Single Family Residence
Built in 1994
10,000 Square Feet Lot
$395,300 Zestimate®
$358/sqft
$2,690 Estimated rent
Home value
$395,300
$368,000 - $423,000
$2,690/mo
Zestimate® history
Loading...
Owner options
Explore your selling options
What's special
WELCOME TO YOUR BEAUTIFUL AND WELL MAINTAINED HOME LOCATED IN THIS WATER- ORIENTED COMMUNITY!! ON A VERY QUIET DEAD END RD!! KITCHEN HAS ALL WHITE CABINETS AND APPLIANCES !! DINING AREA WITH SLIDING GLASS DOORS THAT LEADS TO A 37'8' BY 6 FT DECK AND RUNS THE FULL LENGTH OF THE HOUSE!! THE DECK CONTINUES AROUND THE BACK" 34X12" AND IS ACCESSIBLE TO AND FROM THE MAIN BEDROOM!!AND STAIRS LEADING TO THE FULLY FENCED YARD!!MAIN BEDROOM ALSO HAS A CALIFORNIA CLOSET!! LOWER LEVEL CONSISTS OF A 27X12.5 FAMILY ROOM!A BEDROOM 12X9 WITH CLOSET AND CEILING FAN!! AND FULL BATH WITH SHOWER!! ROOF IS ONE YEAR OLD!! 81 GALLON WATER HEATER!! HARD WOOD FLOORS THRU-OUT EXCEPT ON LOWER LEVEL! ACCESS TO EVERYTHING
Zillow last checked: 8 hours ago
Listing updated: September 06, 2025 at 04:45am
Listed by:
Mary Smith 443-889-6638,
Century 21 Don Gurney
Bought with:
Brian Kloster, 656442
Douglas Realty, LLC
Source: Bright MLS,MLS#: MDAA2117742
Facts & features
Interior
Bedrooms & bathrooms
- Bedrooms: 3
- Bathrooms: 3
- Full bathrooms: 3
- Main level bathrooms: 2
- Main level bedrooms: 2
Bathroom 3
- Level: Main
Family room
- Features: Primary Bedroom - Dressing Area, Basement - Finished, Dining Area
- Level: Main
Laundry
- Level: Unspecified
Heating
- Heat Pump, Electric
Cooling
- Ceiling Fan(s), Central Air, Heat Pump, Electric
Appliances
- Included: Dishwasher, Disposal, Dryer, Oven/Range - Electric, Refrigerator, Washer, Electric Water Heater
- Laundry: Lower Level, Dryer In Unit, Washer In Unit, Laundry Room
Features
- Open Floorplan, Breakfast Area, Ceiling Fan(s), Combination Kitchen/Dining
- Doors: Insulated, Six Panel, Sliding Glass, Storm Door(s)
- Windows: Screens
- Basement: Exterior Entry,Improved
- Has fireplace: No
Interior area
- Total structure area: 1,104
- Total interior livable area: 1,104 sqft
- Finished area above ground: 1,104
- Finished area below ground: 0
Property
Parking
- Total spaces: 2
- Parking features: Off Street, Driveway
- Uncovered spaces: 2
Accessibility
- Accessibility features: 2+ Access Exits, Accessible Entrance
Features
- Levels: Split Foyer,Two
- Stories: 2
- Patio & porch: Deck, Roof Deck
- Pool features: None
- Fencing: Full
- Has view: Yes
- View description: Other
- Waterfront features: Canoe/Kayak, Fishing Allowed
- Body of water: Stony Creek
Lot
- Size: 10,000 sqft
Details
- Additional structures: Above Grade, Below Grade
- Parcel number: 020338819215383
- Zoning: R5
- Special conditions: Standard
Construction
Type & style
- Home type: SingleFamily
- Property subtype: Single Family Residence
Materials
- Vinyl Siding
- Foundation: Other
- Roof: Shingle
Condition
- New construction: No
- Year built: 1994
Utilities & green energy
- Sewer: Public Sewer
- Water: Public
- Utilities for property: Cable Available
Community & neighborhood
Security
- Security features: Main Entrance Lock, Smoke Detector(s)
Location
- Region: Pasadena
- Subdivision: Green Haven
Other
Other facts
- Listing agreement: Exclusive Right To Sell
- Ownership: Fee Simple
Price history
| Date | Event | Price |
|---|---|---|
| 9/5/2025 | Sold | $395,000-1.2%$358/sqft |
Source: | ||
| 8/18/2025 | Pending sale | $399,900$362/sqft |
Source: | ||
| 8/12/2025 | Price change | $399,900-3.6%$362/sqft |
Source: | ||
| 7/21/2025 | Price change | $415,000-3.5%$376/sqft |
Source: | ||
| 6/15/2025 | Listed for sale | $429,900+209.5%$389/sqft |
Source: | ||
Public tax history
| Year | Property taxes | Tax assessment |
|---|---|---|
| 2025 | -- | $313,667 +7.9% |
| 2024 | $3,184 +4.2% | $290,800 +4% |
| 2023 | $3,055 +8.8% | $279,733 +4.1% |
Find assessor info on the county website
Neighborhood: 21122
Nearby schools
GreatSchools rating
- 6/10High Point Elementary SchoolGrades: PK-5Distance: 0.8 mi
- 5/10Northeast Middle SchoolGrades: 6-8Distance: 0.4 mi
- 5/10Northeast High SchoolGrades: 9-12Distance: 1.4 mi
Schools provided by the listing agent
- District: Anne Arundel County Public Schools
Source: Bright MLS. This data may not be complete. We recommend contacting the local school district to confirm school assignments for this home.

Get pre-qualified for a loan
At Zillow Home Loans, we can pre-qualify you in as little as 5 minutes with no impact to your credit score.An equal housing lender. NMLS #10287.
Sell for more on Zillow
Get a free Zillow Showcase℠ listing and you could sell for .
$395,300
2% more+ $7,906
With Zillow Showcase(estimated)
$403,206