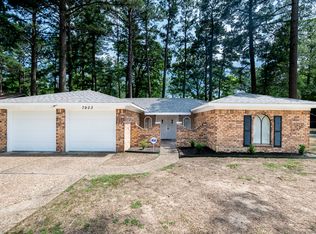Closed
$185,000
7821 Depriest Rd, Mabelvale, AR 72103
3beds
1,615sqft
Single Family Residence
Built in 1977
7,405.2 Square Feet Lot
$190,300 Zestimate®
$115/sqft
$1,365 Estimated rent
Home value
$190,300
$179,000 - $200,000
$1,365/mo
Zestimate® history
Loading...
Owner options
Explore your selling options
What's special
Move-in ready home in SWLR. This home has fresh paint throughout, new carpet in the bedrooms, LVP and tile floors throughout the rest of the house, granite countertops in the kitchen and bathrooms, new stainless steel appliances, refrigerator conveys, laundry room off of the kitchen, and walk-in shower in the master bathroom. House has been converted to all-electric. Fireplace is woodburning, but can be converted back to gas if so desired. (Roof Age-Unknown. HVAC Age-2022. Furnace Age-2022. Air Handler Age- 2022. WH Age-2022. Mechanical system name plates and utility meter #s provided in documents) No Seller Property Disclosure will be provided. Proof of funds, or a Pre-Approval Letter is required for all offers. ***SEE AGENT REMARKS***
Zillow last checked: 8 hours ago
Listing updated: August 01, 2023 at 08:17am
Listed by:
Troy Shelton 931-434-2462,
Mid South Realty,
Amber L Wood 501-500-4707,
Mid South Realty
Bought with:
Delores Turner, AR
CBRPM WLR
Source: CARMLS,MLS#: 23019118
Facts & features
Interior
Bedrooms & bathrooms
- Bedrooms: 3
- Bathrooms: 2
- Full bathrooms: 2
Dining room
- Features: Eat-in Kitchen, Kitchen/Dining Combo
Heating
- Electric
Cooling
- Electric
Appliances
- Included: Free-Standing Range, Electric Range, Dishwasher, Refrigerator, Electric Water Heater
- Laundry: Washer Hookup, Electric Dryer Hookup, Laundry Room
Features
- Walk-in Shower, Granite Counters, Pantry, Sheet Rock, Sheet Rock Ceiling, Primary Bedroom/Main Lv, Guest Bedroom/Main Lv, All Bedrooms Down, 3 Bedrooms Same Level
- Flooring: Carpet, Tile, Luxury Vinyl
- Windows: Window Treatments
- Basement: None
- Has fireplace: Yes
- Fireplace features: Woodburning-Site-Built
Interior area
- Total structure area: 1,615
- Total interior livable area: 1,615 sqft
Property
Parking
- Total spaces: 2
- Parking features: Garage, Two Car
- Has garage: Yes
Features
- Levels: One
- Stories: 1
- Patio & porch: Patio
- Exterior features: Rain Gutters
- Fencing: Full,Chain Link
Lot
- Size: 7,405 sqft
- Features: Level
Details
- Parcel number: 45L0640004000
Construction
Type & style
- Home type: SingleFamily
- Architectural style: Traditional
- Property subtype: Single Family Residence
Materials
- Brick
- Foundation: Slab
- Roof: Composition
Condition
- New construction: No
- Year built: 1977
Utilities & green energy
- Electric: Elec-Municipal (+Entergy)
- Sewer: Public Sewer
- Water: Public
Community & neighborhood
Location
- Region: Mabelvale
- Subdivision: Kelli Manor
HOA & financial
HOA
- Has HOA: No
Other
Other facts
- Listing terms: VA Loan,FHA,Conventional,Cash
- Road surface type: Paved
Price history
| Date | Event | Price |
|---|---|---|
| 7/31/2023 | Sold | $185,000+5.7%$115/sqft |
Source: | ||
| 7/1/2023 | Price change | $175,000-7.9%$108/sqft |
Source: | ||
| 6/23/2023 | Listed for sale | $190,000+139%$118/sqft |
Source: | ||
| 8/26/2022 | Sold | $79,500+22.3%$49/sqft |
Source: | ||
| 3/9/2022 | Listing removed | $65,000$40/sqft |
Source: | ||
Public tax history
| Year | Property taxes | Tax assessment |
|---|---|---|
| 2024 | $1,333 -5.3% | $26,185 |
| 2023 | $1,408 -7.1% | $26,185 +20.9% |
| 2022 | $1,516 +9.2% | $21,660 +10% |
Find assessor info on the county website
Neighborhood: Chicot West I-30 So.
Nearby schools
GreatSchools rating
- 5/10Chicot Elementary SchoolGrades: PK-5Distance: 0.2 mi
- 3/10Mabelvale Middle SchoolGrades: 6-8Distance: 1.9 mi
- 2/10Little Rock Southwest High SchoolGrades: 9-12Distance: 1.1 mi
Get pre-qualified for a loan
At Zillow Home Loans, we can pre-qualify you in as little as 5 minutes with no impact to your credit score.An equal housing lender. NMLS #10287.
