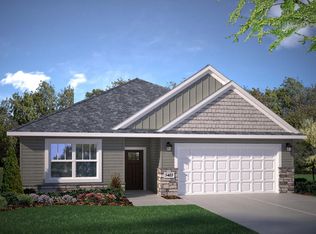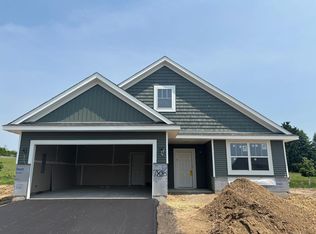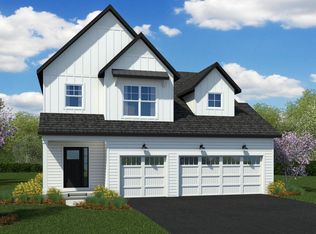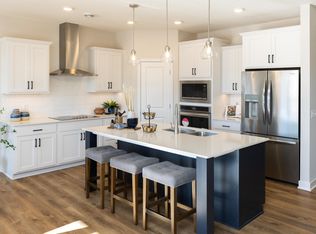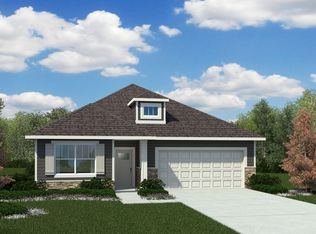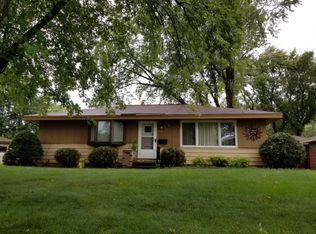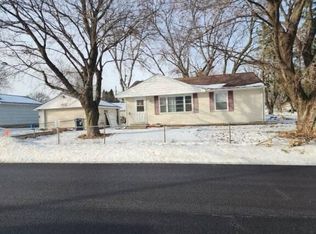** TO BE BUILT HOME **
Introducing a brand-new, one-level living home in the Scenic Hills neighborhood of Inver Grove Heights. The Cypress offers the convenience and comfort of main floor living, ideal for those seeking ease and accessibility. Located in a peaceful, sought-after area, this home combines modern style with functional spaces, making it perfect for homeowners who prefer low-maintenance living. Enjoy the beauty of the neighborhood with the simplicity of one-level living. Featuring a slab-on-grade foundation with an option for a basement (dependent on homesite), it’s the perfect choice for those wanting generous square footage at an affordable price.
Active
Price increase: $5K (1/15)
$455,990
7822 Austin Path, Inver Grove Heights, MN 55077
2beds
1,527sqft
Est.:
Single Family Residence
Built in 2025
4,791.6 Square Feet Lot
$453,500 Zestimate®
$299/sqft
$66/mo HOA
What's special
Modern styleOne-level living homeSlab-on-grade foundationFunctional spacesMain floor living
- 49 days |
- 275 |
- 4 |
Zillow last checked: 8 hours ago
Listing updated: January 15, 2026 at 12:59pm
Listed by:
Becca Kromer 952-898-0230,
Brandl/Anderson Realty
Source: NorthstarMLS as distributed by MLS GRID,MLS#: 6824661
Tour with a local agent
Facts & features
Interior
Bedrooms & bathrooms
- Bedrooms: 2
- Bathrooms: 2
- Full bathrooms: 1
- 3/4 bathrooms: 1
Bedroom
- Level: Main
- Area: 169 Square Feet
- Dimensions: 13x13
Bedroom 2
- Level: Main
- Area: 110 Square Feet
- Dimensions: 11x10
Primary bathroom
- Level: Main
- Area: 90 Square Feet
- Dimensions: 10x9
Dining room
- Level: Main
- Area: 110 Square Feet
- Dimensions: 11x10
Family room
- Level: Main
- Area: 169 Square Feet
- Dimensions: 13x13
Garage
- Level: Main
- Area: 462 Square Feet
- Dimensions: 21x22
Kitchen
- Level: Main
- Area: 270 Square Feet
- Dimensions: 18x15
Laundry
- Level: Main
- Area: 50 Square Feet
- Dimensions: 10x5
Heating
- Forced Air
Cooling
- Central Air
Appliances
- Included: Air-To-Air Exchanger, Chandelier, Dishwasher, Disposal, ENERGY STAR Qualified Appliances, Freezer, Humidifier, Gas Water Heater, Microwave, Range, Refrigerator, Stainless Steel Appliance(s)
- Laundry: Electric Dryer Hookup, Laundry Room, Main Level, Washer Hookup
Features
- Basement: None
- Has fireplace: No
Interior area
- Total structure area: 1,527
- Total interior livable area: 1,527 sqft
- Finished area above ground: 1,527
- Finished area below ground: 0
Property
Parking
- Total spaces: 2
- Parking features: Attached, Asphalt
- Attached garage spaces: 2
- Details: Garage Dimensions (21x22), Garage Door Height (7), Garage Door Width (16)
Accessibility
- Accessibility features: No Stairs Internal
Features
- Levels: One
- Stories: 1
- Pool features: None
- Fencing: None
Lot
- Size: 4,791.6 Square Feet
- Dimensions: 50 x 94 x 50 x 94
Details
- Foundation area: 2052
- Parcel number: 206648005040
- Zoning description: Residential-Single Family
Construction
Type & style
- Home type: SingleFamily
- Property subtype: Single Family Residence
Materials
- Concrete, Frame
- Roof: Asphalt
Condition
- New construction: No
- Year built: 2025
Details
- Builder name: BRANDL ANDERSON HOMES INC
Utilities & green energy
- Electric: 200+ Amp Service
- Gas: Natural Gas
- Sewer: City Sewer/Connected
- Water: City Water/Connected
Community & HOA
Community
- Subdivision: Scenic Hills First Add
HOA
- Has HOA: Yes
- Services included: Professional Mgmt, Sanitation
- HOA fee: $791 annually
- HOA name: Community Association Group
- HOA phone: 651-882-0400
Location
- Region: Inver Grove Heights
Financial & listing details
- Price per square foot: $299/sqft
- Tax assessed value: $74,600
- Annual tax amount: $1,046
- Date on market: 12/5/2025
- Cumulative days on market: 243 days
- Road surface type: Paved
Estimated market value
$453,500
$431,000 - $476,000
$2,660/mo
Price history
Price history
| Date | Event | Price |
|---|---|---|
| 1/15/2026 | Price change | $455,990+1.1%$299/sqft |
Source: | ||
| 12/5/2025 | Listed for sale | $450,990$295/sqft |
Source: | ||
| 11/1/2025 | Listing removed | $450,990$295/sqft |
Source: | ||
| 6/12/2025 | Listed for sale | $450,990$295/sqft |
Source: | ||
| 6/1/2025 | Listing removed | $450,990$295/sqft |
Source: | ||
Public tax history
Public tax history
| Year | Property taxes | Tax assessment |
|---|---|---|
| 2023 | $942 +1.1% | $74,600 +0.1% |
| 2022 | $932 -6.4% | $74,500 +2.1% |
| 2021 | $996 +213.2% | $73,000 +218.8% |
Find assessor info on the county website
BuyAbility℠ payment
Est. payment
$2,804/mo
Principal & interest
$2202
Property taxes
$376
Other costs
$226
Climate risks
Neighborhood: 55077
Nearby schools
GreatSchools rating
- 7/10Salem Hills Elementary SchoolGrades: PK-5Distance: 2 mi
- 4/10Inver Grove Heights Middle SchoolGrades: 6-8Distance: 1.7 mi
- 5/10Simley Senior High SchoolGrades: 9-12Distance: 1.6 mi
